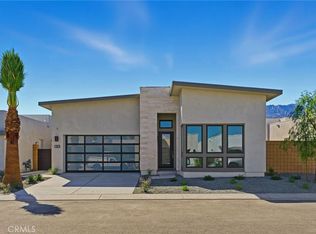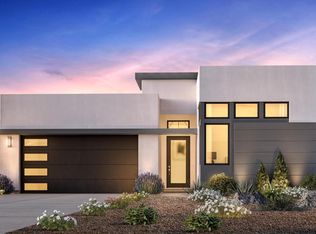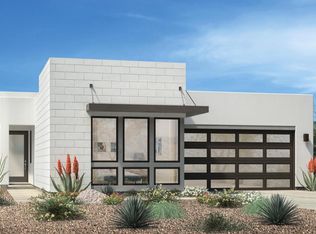Welcome to Nola, a new community located in Palm Springs, which is close to shopping restaurants and outdoor activities. Homesite 21 is a new construction home with views of our San Jacinto Mountain peak to the west. This Dali Contemporary floorplan features 3 bedrooms, with 3 bathrooms, and is 2277 sq. ft, with a 2-car garage. Upon entering the home, a spacious foyer leads to bedrooms and to the expansive great room, dining room and kitchen all with a stunning 12 foot ceiling. The kitchen features a central island, ample counter and cabinet space, a Jenn-Air appliance package with a built-in refrigerator, and a walk-in pantry. The primary bedroom is a serene retreat with a large walk-in closet and a spa-inspired private bathroom with dual vanities, a freestanding tub, a luxurious shower, and private water closet. The secondary bedrooms are well appointed with adjacent full baths and spacious closets. Highlights of the home are choice to purchase or leased rooftop solar, centrally located laundry and an everyday entry from the garage. The rear yard features an included pool with an upgraded adjoining spa. The community amenities include the Escena Grill at the golf course clubhouse, a dog park and lighted walking paths. Homesite 21, offers a Fall closing of 2025.
This property is off market, which means it's not currently listed for sale or rent on Zillow. This may be different from what's available on other websites or public sources.




