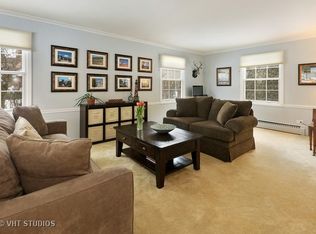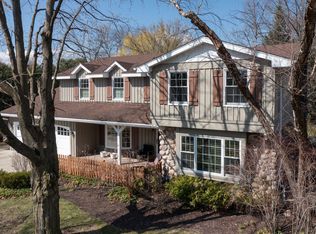Closed
$932,000
1347 Coventry Ln, Northbrook, IL 60062
4beds
3,000sqft
Single Family Residence
Built in 1969
0.28 Acres Lot
$1,006,900 Zestimate®
$311/sqft
$4,980 Estimated rent
Home value
$1,006,900
$926,000 - $1.11M
$4,980/mo
Zestimate® history
Loading...
Owner options
Explore your selling options
What's special
Nestled in one of Northbrook's most sought-after neighborhoods, this charming move-in-ready home boasts exceptional curb appeal, featuring a combination of classic brick and Hardie board siding. Great location in school district 27 and within a mile of downtown, the train, sports center pool and skate rink, and both Wood Oaks and Village Green parks. A brick driveway leads to a welcoming foyer that sets the tone for the entire home. Step inside to find pristine hardwood floors throughout both the first and second levels. The spacious living room is filled with natural light, thanks to beautifully updated windows and crown molding. The L-shaped dining area with a center chandelier, classic chair rail, and more crown molding. The expanded well-appointed kitchen offering white cabinetry with some glass-front accents, sleek granite countertops, subway tile backsplash, and modern black appliances. The convenient peninsula island opens to a spacious breakfast room bathed in natural light with a bay window. A built-in desk area and a pantry offer additional storage and functionality. Just off the kitchen, you'll find a first-floor laundry area with stackable full-size washer and dryer, plus a mud sink for added convenience. The family room seamlessly connects to the kitchen and features recessed can lighting, surround sound stereo, a stone gas fireplace and built-in cabinets and shelves; perfect for displaying your favorite decor. A sliding door opens to a no-maintenance Trex deck that overlooks the spacious, fenced-in backyard-ideal for outdoor relaxation and entertaining. Completing the main floor is an updated powder room with a pedestal sink and an attached two-car garage with epoxy flooring and finished walls. Upstairs, you'll find four generously sized bedrooms and two full bathrooms, including a primary suite with an en-suite bathroom featuring a stand-up shower and a vanity with a quartz countertop. The three additional family bedrooms share an updated hall bathroom, complete with a tub/shower with oversized subway tile surround, glass tile accents, and a glass shower door. A stylish white shaker double-sink vanity provides ample storage for the entire family with three sets of drawers. The lower level of the home offers additional living space with a large, finished basement, perfect for entertaining, games and storage. A spacious storage/utility room completes the basement. This home is move-in ready and waiting for you to make it your own. With its exceptional features and unbeatable location, it's the perfect place to call home- don't miss the opportunity to experience all that Northbrook has to offer!
Zillow last checked: 8 hours ago
Listing updated: July 16, 2025 at 02:11am
Listing courtesy of:
Anne DuBray 847-724-5800,
Coldwell Banker Realty
Bought with:
Andrea Miller
@properties Christie's International Real Estate
Source: MRED as distributed by MLS GRID,MLS#: 12301948
Facts & features
Interior
Bedrooms & bathrooms
- Bedrooms: 4
- Bathrooms: 3
- Full bathrooms: 2
- 1/2 bathrooms: 1
Primary bedroom
- Features: Flooring (Hardwood), Window Treatments (Blinds), Bathroom (Full)
- Level: Second
- Area: 234 Square Feet
- Dimensions: 18X13
Bedroom 2
- Features: Flooring (Hardwood), Window Treatments (Blinds)
- Level: Second
- Area: 180 Square Feet
- Dimensions: 15X12
Bedroom 3
- Features: Flooring (Hardwood), Window Treatments (Blinds)
- Level: Second
- Area: 143 Square Feet
- Dimensions: 13X11
Bedroom 4
- Features: Flooring (Hardwood), Window Treatments (Blinds)
- Level: Second
- Area: 156 Square Feet
- Dimensions: 13X12
Dining room
- Features: Flooring (Hardwood), Window Treatments (Blinds)
- Level: Main
- Area: 168 Square Feet
- Dimensions: 14X12
Family room
- Features: Flooring (Hardwood), Window Treatments (Window Treatments)
- Level: Main
- Area: 228 Square Feet
- Dimensions: 19X12
Kitchen
- Features: Kitchen (Eating Area-Table Space), Flooring (Hardwood), Window Treatments (Blinds)
- Level: Main
- Area: 252 Square Feet
- Dimensions: 21X12
Laundry
- Features: Flooring (Hardwood), Window Treatments (Blinds)
- Level: Main
- Area: 72 Square Feet
- Dimensions: 12X6
Living room
- Features: Flooring (Hardwood), Window Treatments (Blinds)
- Level: Main
- Area: 330 Square Feet
- Dimensions: 22X15
Recreation room
- Features: Flooring (Carpet)
- Level: Basement
- Area: 546 Square Feet
- Dimensions: 26X21
Heating
- Natural Gas, Forced Air
Cooling
- Central Air
Appliances
- Included: Double Oven, Dishwasher, Refrigerator, Washer, Dryer, Disposal, Humidifier
- Laundry: Main Level
Features
- Flooring: Hardwood
- Basement: Finished,Full
- Number of fireplaces: 1
- Fireplace features: Family Room
Interior area
- Total structure area: 3,000
- Total interior livable area: 3,000 sqft
- Finished area below ground: 682
Property
Parking
- Total spaces: 2
- Parking features: Brick Driveway, On Site, Garage Owned, Attached, Garage
- Attached garage spaces: 2
- Has uncovered spaces: Yes
Accessibility
- Accessibility features: No Disability Access
Features
- Stories: 2
- Patio & porch: Deck
Lot
- Size: 0.28 Acres
Details
- Parcel number: 04084180010000
- Special conditions: None
- Other equipment: Sump Pump, Backup Sump Pump;
Construction
Type & style
- Home type: SingleFamily
- Architectural style: Colonial
- Property subtype: Single Family Residence
Materials
- Brick, Fiber Cement
- Foundation: Concrete Perimeter
- Roof: Asphalt
Condition
- New construction: No
- Year built: 1969
Utilities & green energy
- Sewer: Public Sewer
- Water: Lake Michigan, Public
Community & neighborhood
Community
- Community features: Curbs, Sidewalks, Street Paved
Location
- Region: Northbrook
Other
Other facts
- Listing terms: Conventional
- Ownership: Fee Simple
Price history
| Date | Event | Price |
|---|---|---|
| 7/15/2025 | Sold | $932,000+3.7%$311/sqft |
Source: | ||
| 3/6/2025 | Contingent | $899,000$300/sqft |
Source: | ||
| 3/4/2025 | Listed for sale | $899,000+156.9%$300/sqft |
Source: | ||
| 10/21/1998 | Sold | $350,000+11.1%$117/sqft |
Source: Public Record Report a problem | ||
| 11/2/1994 | Sold | $315,000+52.4%$105/sqft |
Source: Public Record Report a problem | ||
Public tax history
| Year | Property taxes | Tax assessment |
|---|---|---|
| 2023 | $12,269 -0.9% | $55,914 -4.2% |
| 2022 | $12,386 +26.7% | $58,395 +39.2% |
| 2021 | $9,776 -13.1% | $41,947 -13% |
Find assessor info on the county website
Neighborhood: 60062
Nearby schools
GreatSchools rating
- 9/10Shabonee SchoolGrades: 3-5Distance: 0.5 mi
- 9/10Wood Oaks Jr High SchoolGrades: 6-8Distance: 1.5 mi
- 10/10Glenbrook North High SchoolGrades: 9-12Distance: 1.5 mi
Schools provided by the listing agent
- Elementary: Hickory Point Elementary School
- Middle: Wood Oaks Junior High School
- High: Glenbrook North High School
- District: 27
Source: MRED as distributed by MLS GRID. This data may not be complete. We recommend contacting the local school district to confirm school assignments for this home.
Get a cash offer in 3 minutes
Find out how much your home could sell for in as little as 3 minutes with a no-obligation cash offer.
Estimated market value
$1,006,900

