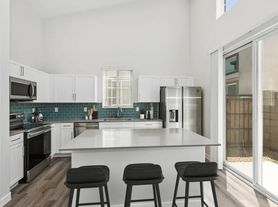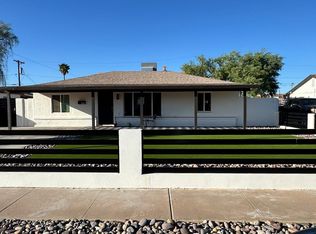Discover this spacious two-story home offering 3 bedrooms plus a loft, all thoughtfully located upstairs for privacy and comfort. The open layout provides generous living space on the main level, perfect for gatherings or quiet evenings at home. Upstairs, the loft adds flexibility, ideal as a home office, playroom, or media space. The backyard is a highlight, offering plenty of room to relax, entertain, or create your own outdoor retreat. Situated near 13th Street and Baseline in Phoenix, this home places you in a convenient location with quick access to major freeways including I-10, Loop 202, and I-17. Nearby, you'll find plenty of shopping, dining, and entertainment options, as well as beautiful outdoor spaces such as South Mountain Park and Preserve, perfect for hiking, biking, enjoying Arizona's natural beauty. Schools, parks, and community amenities are also just minutes away, making this an excellent choice for both comfort and convenience.
House for rent
$1,650/mo
1347 E Dunbar Dr, Phoenix, AZ 85042
3beds
1,464sqft
Price may not include required fees and charges.
Singlefamily
Available now
No pets
Central air, ceiling fan
Dryer included laundry
2 Parking spaces parking
Electric
What's special
Privacy and comfortOpen layoutOutdoor retreatGenerous living space
- 58 days |
- -- |
- -- |
Zillow last checked: 8 hours ago
Listing updated: December 03, 2025 at 05:26pm
Travel times
Looking to buy when your lease ends?
Consider a first-time homebuyer savings account designed to grow your down payment with up to a 6% match & a competitive APY.
Facts & features
Interior
Bedrooms & bathrooms
- Bedrooms: 3
- Bathrooms: 3
- Full bathrooms: 2
- 1/2 bathrooms: 1
Heating
- Electric
Cooling
- Central Air, Ceiling Fan
Appliances
- Included: Dryer, Stove, Washer
- Laundry: Dryer Included, In Unit, Inside, Washer Included
Features
- Breakfast Bar, Ceiling Fan(s), Full Bth Master Bdrm, High Speed Internet, Pantry, Upstairs
- Flooring: Carpet, Tile
Interior area
- Total interior livable area: 1,464 sqft
Property
Parking
- Total spaces: 2
- Parking features: Covered
- Details: Contact manager
Features
- Stories: 2
- Exterior features: Contact manager
Details
- Parcel number: 11421605
Construction
Type & style
- Home type: SingleFamily
- Architectural style: RanchRambler
- Property subtype: SingleFamily
Materials
- Roof: Tile
Condition
- Year built: 2004
Community & HOA
Community
- Security: Gated Community
Location
- Region: Phoenix
Financial & listing details
- Lease term: Contact For Details
Price history
| Date | Event | Price |
|---|---|---|
| 12/4/2025 | Price change | $1,650-10.8%$1/sqft |
Source: ARMLS #6927723 | ||
| 10/17/2025 | Price change | $1,850-7.5%$1/sqft |
Source: ARMLS #6927723 | ||
| 10/10/2025 | Listed for rent | $2,000$1/sqft |
Source: ARMLS #6927723 | ||
| 4/17/2013 | Sold | $109,000$74/sqft |
Source: | ||
| 2/26/2013 | Listed for sale | $109,000-23.2%$74/sqft |
Source: High Profile Realty #4870006 | ||

