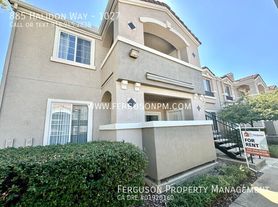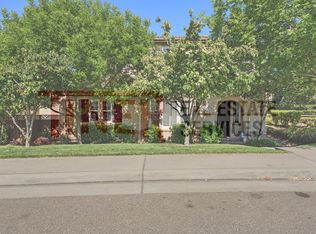Bedrooms: 3
Bathrooms: 2
SF: 1,327
Rent: $2,495/month
Utilities: Tenants are responsible for all utilities
Pets: 1 Small Pet under 25 pounds
Appliances: Tenants need their own refrigerator, washer/dryer
Security Deposit: $2,495
Available Date: 10/10/2025
Lawn Maintenance: Tenants are responsible for the lawn maintenance.
Parking: 2 car garage
Lovely, well maintained one-story home located in Broadstone neighborhood. Close to great shopping and steps away from neighborhood park.
Vinyl flooring throughout and wood floors in the kitchen and dining area. Spacious open floor plan with master bedroom located on one wing of the home and two additional bedrooms located on the opposite side.
You will fall in love with the amazing floor plan. The Master Suite has a sliding glass door leading you right out into the large backyard.
Feel right at home in the living room with spacious seating area and a cozy fireplace. The kitchen and dinette area are located right off of the living room. The kitchen boasts lots of cabinet space, tile counters and an open feel.
Located minutes away from popular dining, shopping and entertainment. Also just 5 Houses Away From a Friendly Neighborhood Park!
This home is located on Hartley Way off of Bundrick Drive & Tippens Way
Nearest Schools:
Folsom High School
Gold Ridge Elementary
$27.95/month Resident Benefits Package delivers savings and convenient, professional services that make taking care of your home second nature. Please review the flyer for more information!
Please call today for a showing!
**All showings are in Open House format**
Basic Screening Guidelines:
-All adults 18 & over must have at least a 640 credit score
-Verifiable income of at least 3 times the rent amount required
-36 months positive verifiable housing history required
-$45 application fee per adult
Vienna Property Management
BRE #01882979 Contact us to schedule a showing.
House for rent
$2,495/mo
1347 Hartley Way, Folsom, CA 95630
3beds
1,327sqft
Price may not include required fees and charges.
Single family residence
Available Fri Oct 10 2025
Cats, dogs OK
Air conditioner, central air, ceiling fan
None laundry
Attached garage parking
-- Heating
What's special
Cozy fireplaceSpacious open floor planAmazing floor planWood floorsVinyl flooring
- 13 days |
- -- |
- -- |
Travel times
Looking to buy when your lease ends?
Consider a first-time homebuyer savings account designed to grow your down payment with up to a 6% match & 3.83% APY.
Facts & features
Interior
Bedrooms & bathrooms
- Bedrooms: 3
- Bathrooms: 2
- Full bathrooms: 2
Cooling
- Air Conditioner, Central Air, Ceiling Fan
Appliances
- Included: Dishwasher, Disposal, Microwave, Range Oven
- Laundry: Contact manager
Features
- Ceiling Fan(s)
- Windows: Window Coverings
Interior area
- Total interior livable area: 1,327 sqft
Property
Parking
- Parking features: Attached
- Has attached garage: Yes
- Details: Contact manager
Features
- Exterior features: DoublePaneWindows, Heating system: none, Hot water included in rent, No Utilities included in rent, Sprinkler System
- Fencing: Fenced Yard
Details
- Parcel number: 07215300110000
Construction
Type & style
- Home type: SingleFamily
- Property subtype: Single Family Residence
Community & HOA
Location
- Region: Folsom
Financial & listing details
- Lease term: Contact For Details
Price history
| Date | Event | Price |
|---|---|---|
| 9/24/2025 | Listed for rent | $2,495+13.4%$2/sqft |
Source: Zillow Rentals | ||
| 10/7/2020 | Listing removed | $2,200$2/sqft |
Source: Vienna Property Management | ||
| 9/16/2020 | Listed for rent | $2,200+33.3%$2/sqft |
Source: Vienna Property Management | ||
| 11/11/2014 | Listing removed | $1,650$1/sqft |
Source: RNB Property Management | ||
| 10/11/2014 | Listed for rent | $1,650$1/sqft |
Source: RNB Property Management | ||

