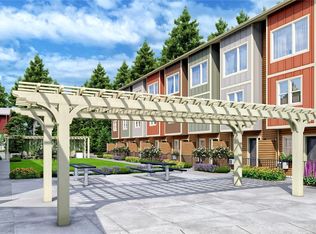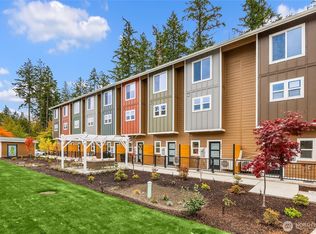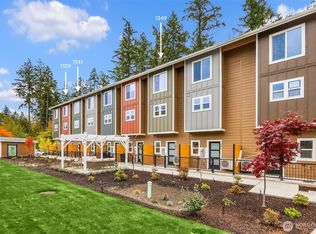Sold
Listed by:
Karen M Bazar,
Coldwell Banker Bain
Bought with: Redfin
$499,999
1347 Nolta Loop NE, Bainbridge Island, WA 98110
2beds
1,060sqft
Townhouse
Built in 2025
435.6 Square Feet Lot
$497,700 Zestimate®
$472/sqft
$2,794 Estimated rent
Home value
$497,700
$458,000 - $538,000
$2,794/mo
Zestimate® history
Loading...
Owner options
Explore your selling options
What's special
Act fast! Builder motivated to sell the last few units in Phase I. Move-in Ready! Visit the Model Home located at 1339 Nolta Loop Th, Fri & Sat’s 12-4. 2-bdrm, 1.5 bath craftsman style townhome with GARAGE. Kitchen includes stainless steel appliances and a spacious pantry. Beautifully appointed fixtures, luxury vinyl plank flooring, quartz countertops & quality soft close cabinets. Cozy loft over the bedroom allows for a variety of uses such as, office, game room, kids play room & more. Attached 1-car garage makes these Townhomes surpass others on the island. Enjoy taking walks or biking to local shops, eateries & theaters. A commuters delight to the Seattle Ferry. Wintergreen Townhomes offers low maintenance living in a fabulous location.
Zillow last checked: 8 hours ago
Listing updated: September 20, 2025 at 04:01am
Listed by:
Karen M Bazar,
Coldwell Banker Bain
Bought with:
Thanh Kate Le, 129538
Redfin
Source: NWMLS,MLS#: 2340224
Facts & features
Interior
Bedrooms & bathrooms
- Bedrooms: 2
- Bathrooms: 2
- Full bathrooms: 1
- 1/2 bathrooms: 1
- Main level bathrooms: 1
Other
- Level: Main
Entry hall
- Level: Main
Heating
- Ductless, Wall Unit(s), Electric
Cooling
- Ductless
Appliances
- Included: Dishwasher(s), Disposal, Microwave(s), Refrigerator(s), Stove(s)/Range(s), Garbage Disposal, Water Heater: Electric, Water Heater Location: Garage
Features
- Dining Room, Loft
- Flooring: Vinyl Plank, Carpet
- Windows: Double Pane/Storm Window
- Basement: None
- Has fireplace: No
Interior area
- Total structure area: 1,060
- Total interior livable area: 1,060 sqft
Property
Parking
- Total spaces: 1
- Parking features: Attached Garage, Off Street
- Attached garage spaces: 1
Features
- Levels: Multi/Split
- Entry location: Main
- Patio & porch: Double Pane/Storm Window, Dining Room, Loft, Vaulted Ceiling(s), Water Heater
Lot
- Size: 435.60 sqft
- Features: Open Lot, Paved, Sidewalk, Cable TV, Electric Car Charging, High Speed Internet
Details
- Parcel number: 57150000700000
- Special conditions: Standard
Construction
Type & style
- Home type: Townhouse
- Architectural style: Modern
- Property subtype: Townhouse
Materials
- Cement Planked, Wood Products, Cement Plank
- Foundation: Poured Concrete
- Roof: Composition
Condition
- Very Good
- New construction: Yes
- Year built: 2025
- Major remodel year: 2025
Details
- Builder name: Central Highland Homes
Utilities & green energy
- Electric: Company: PSE
- Sewer: Sewer Connected, Company: COBI
- Water: Public, Company: COBI
Community & neighborhood
Community
- Community features: CCRs
Location
- Region: Bainbridge Island
- Subdivision: Bainbridge Island
HOA & financial
HOA
- HOA fee: $215 monthly
- Association phone: 206-780-5007
Other
Other facts
- Listing terms: Cash Out,Conventional,FHA,VA Loan
- Cumulative days on market: 124 days
Price history
| Date | Event | Price |
|---|---|---|
| 8/20/2025 | Sold | $499,999-5.5%$472/sqft |
Source: | ||
| 7/21/2025 | Pending sale | $529,000$499/sqft |
Source: | ||
| 6/9/2025 | Price change | $529,000-7%$499/sqft |
Source: | ||
| 3/19/2025 | Listed for sale | $569,000$537/sqft |
Source: | ||
Public tax history
| Year | Property taxes | Tax assessment |
|---|---|---|
| 2024 | $1,734 -11% | $313,540 +21.1% |
| 2023 | $1,949 | $259,000 |
Find assessor info on the county website
Neighborhood: 98110
Nearby schools
GreatSchools rating
- 9/10Sonoji Sakai Intermediate SchoolGrades: 5-6Distance: 1 mi
- 8/10Woodward Middle SchoolGrades: 7-8Distance: 1 mi
- 10/10Bainbridge High SchoolGrades: 9-12Distance: 0.6 mi
Schools provided by the listing agent
- High: Bainbridge Isl
Source: NWMLS. This data may not be complete. We recommend contacting the local school district to confirm school assignments for this home.

Get pre-qualified for a loan
At Zillow Home Loans, we can pre-qualify you in as little as 5 minutes with no impact to your credit score.An equal housing lender. NMLS #10287.
Sell for more on Zillow
Get a free Zillow Showcase℠ listing and you could sell for .
$497,700
2% more+ $9,954
With Zillow Showcase(estimated)
$507,654

