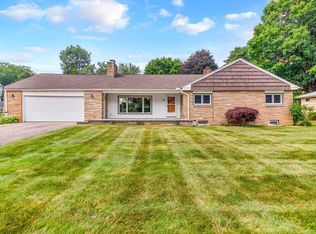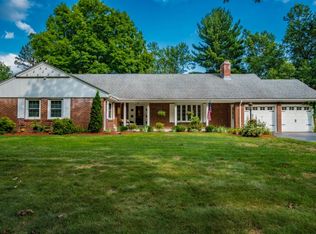This house has great space for entertaining and family living. The 1st floor features a hugh master bedroom featuring a full ensuite and enclosed porch, large living room with fireplace and hard wood floors, dining area has built in cabinets, kitchen has dining area and an enclosed porch perfect for a sitting room or play area for the kids. The 2nd floor boast 3 bedrooms and a full bath. The roof is newer and the basement has a finished room. There is an attached garage and a sizeable driveway that can easily hold 3-4 cars. This house is priced accordingly and with a few cosmetic updates will most certaintly be an enjoyable and pleasurable property.
This property is off market, which means it's not currently listed for sale or rent on Zillow. This may be different from what's available on other websites or public sources.


