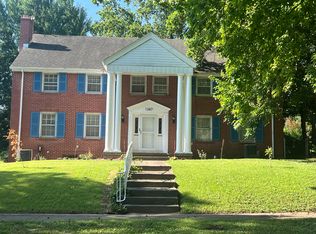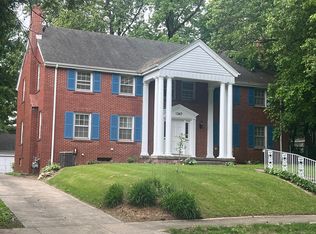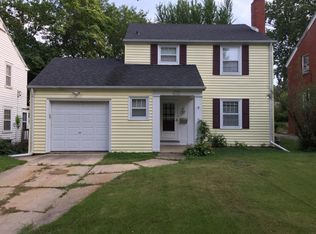Sold for $135,000
$135,000
1347 W Sunset Ave, Decatur, IL 62522
6beds
4,235sqft
Single Family Residence
Built in 1940
0.25 Acres Lot
$187,900 Zestimate®
$32/sqft
$2,222 Estimated rent
Home value
$187,900
$148,000 - $229,000
$2,222/mo
Zestimate® history
Loading...
Owner options
Explore your selling options
What's special
Victorian duplex on the historic West End near Millikin University! Tons of possibilities for this home. It has been a rental for several years bringing in $1,925 per month in income. Both sides are the same floor plan each with LR, DR, Kitchen, 3 bedrooms, 1 full bath, 1 half bath, and unfinished\finished basement space with laundry. You could live in one side and rent the other, rent them both, or turn it into a double AirBNB. The west side has an additional screened porch for some extra living space and the 3 car garage is just an added bonus. Investors or owner occupants, come one, come all!
Zillow last checked: 8 hours ago
Listing updated: December 23, 2024 at 07:55am
Listed by:
Mark Williams 217-875-8081,
Glenda Williamson Realty,
John Stock 217-619-2578,
Glenda Williamson Realty
Bought with:
Tonya Feller, 475182789
Vieweg RE/Better Homes & Gardens Real Estate-Service First
Source: CIBR,MLS#: 6247745 Originating MLS: Central Illinois Board Of REALTORS
Originating MLS: Central Illinois Board Of REALTORS
Facts & features
Interior
Bedrooms & bathrooms
- Bedrooms: 6
- Bathrooms: 4
- Full bathrooms: 2
- 1/2 bathrooms: 2
Bedroom
- Level: Upper
- Dimensions: 14 x 13
Bedroom
- Level: Upper
- Dimensions: 14 x 13
Bedroom
- Level: Upper
- Dimensions: 12 x 11
Bedroom
- Level: Upper
- Dimensions: 12 x 11
Bedroom
- Level: Upper
- Dimensions: 11 x 10
Bedroom
- Level: Main
- Dimensions: 11 x 10
Dining room
- Level: Main
- Dimensions: 16 x 14
Dining room
- Level: Main
- Dimensions: 16 x 14
Other
- Level: Upper
Other
- Level: Upper
Half bath
- Level: Main
Half bath
- Level: Main
Kitchen
- Level: Main
- Dimensions: 14 x 12
Kitchen
- Level: Main
- Dimensions: 14 x 12
Living room
- Level: Main
- Dimensions: 20 x 16
Living room
- Level: Main
- Dimensions: 20 x 16
Heating
- Forced Air
Cooling
- Central Air
Appliances
- Included: Gas Water Heater, Range, Refrigerator
Features
- Basement: Finished,Unfinished,Full
- Has fireplace: No
Interior area
- Total structure area: 4,235
- Total interior livable area: 4,235 sqft
- Finished area above ground: 3,485
- Finished area below ground: 750
Property
Parking
- Total spaces: 3
- Parking features: Detached, Garage
- Garage spaces: 3
Features
- Levels: Two
- Stories: 2
Lot
- Size: 0.25 Acres
Details
- Parcel number: 041216454007
- Zoning: RES
- Special conditions: None
Construction
Type & style
- Home type: SingleFamily
- Architectural style: Victorian
- Property subtype: Single Family Residence
Materials
- Brick, Vinyl Siding
- Foundation: Basement
- Roof: Shingle
Condition
- Year built: 1940
Utilities & green energy
- Sewer: Public Sewer
- Water: Public
Community & neighborhood
Location
- Region: Decatur
- Subdivision: University Place 2nd Add
Other
Other facts
- Road surface type: Concrete, Gravel
Price history
| Date | Event | Price |
|---|---|---|
| 12/20/2024 | Sold | $135,000$32/sqft |
Source: | ||
| 11/23/2024 | Pending sale | $135,000$32/sqft |
Source: | ||
| 11/18/2024 | Listed for sale | $135,000+8%$32/sqft |
Source: | ||
| 8/31/2012 | Sold | $125,000$30/sqft |
Source: | ||
Public tax history
| Year | Property taxes | Tax assessment |
|---|---|---|
| 2024 | $4,447 +0.8% | $45,939 +3.7% |
| 2023 | $4,410 +7.8% | $44,313 +10.8% |
| 2022 | $4,091 +6.4% | $40,001 +7.1% |
Find assessor info on the county website
Neighborhood: 62522
Nearby schools
GreatSchools rating
- 2/10Dennis Lab SchoolGrades: PK-8Distance: 0.4 mi
- 2/10Macarthur High SchoolGrades: 9-12Distance: 1.3 mi
- 2/10Eisenhower High SchoolGrades: 9-12Distance: 2.4 mi
Schools provided by the listing agent
- District: Decatur Dist 61
Source: CIBR. This data may not be complete. We recommend contacting the local school district to confirm school assignments for this home.
Get pre-qualified for a loan
At Zillow Home Loans, we can pre-qualify you in as little as 5 minutes with no impact to your credit score.An equal housing lender. NMLS #10287.


