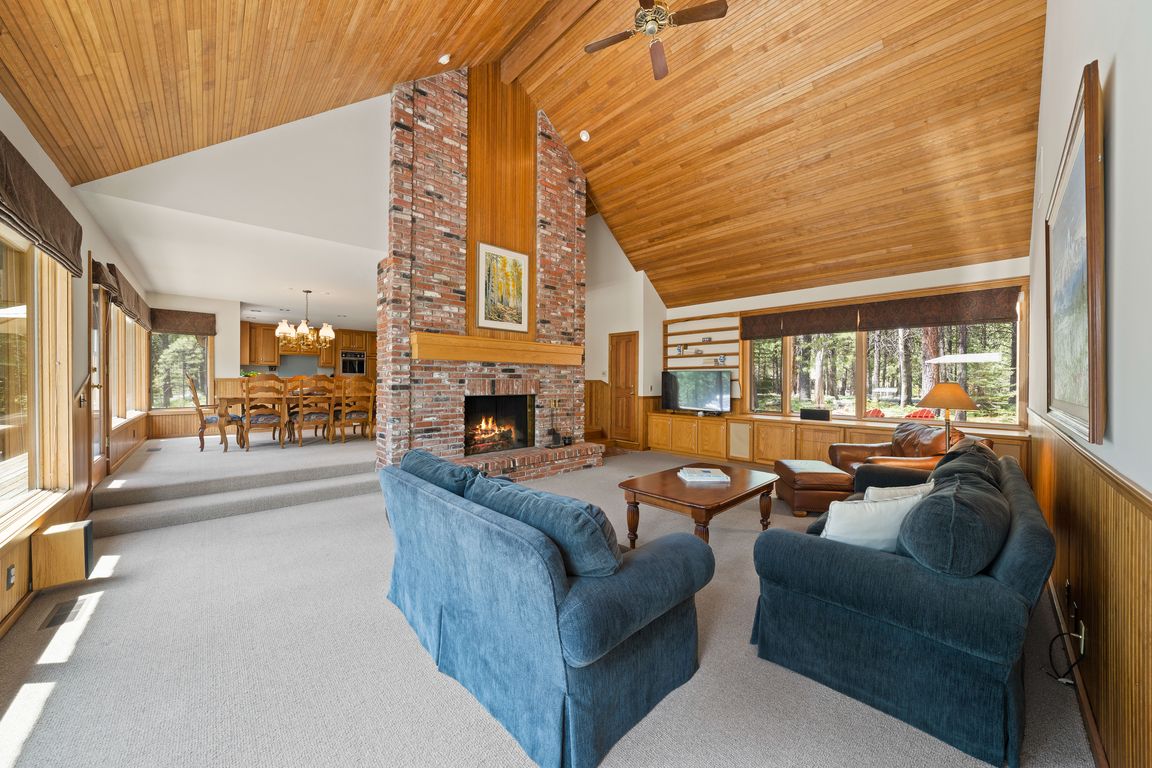
ActivePrice cut: $100K (7/30)
$1,699,000
6beds
4baths
3,765sqft
13471 Foin Follette #298, Sisters, OR 97759
6beds
4baths
3,765sqft
Single family residence
Built in 1984
1.09 Acres
2 Attached garage spaces
$451 price/sqft
$549 monthly HOA fee
What's special
Workshop areaBuilt-in picnic tablesExpansive wrap-around deckJack-and-jill bathroomGreat roomOpen dining areaPrivate en-suites
Enjoy the Black Butte Ranch resort lifestyle in Sisters, Oregon! 2 award-winning golf courses, miles of bike paths, trail access, horseback riding, frisbee golf, swimming pools, tennis courts, pickleball courts, restaurants, outdoor music, and more! Nestled on a corner lot and cul-de-sac with views of tranquil forested property, this home is ...
- 45 days
- on Zillow |
- 409 |
- 16 |
Source: Oregon Datashare,MLS#: 220204382
Travel times
Foyer
Great Room - Living Room
Dining Room
Kitchen
Hall Half Bathroom
Sun Room
Primary Bedroom 1 with Ensuite
Primary 1 Ensuite
Primary 1 Tub/Shower
Primary Bedroom 2 with Ensuite
Primary 2 Ensuite
Primary 2 Shower
Laundry Room
Bedroom 3 with Jack and Jill Bath
Jack and Jill Vanity
Jack and Jill Shower
Bedroom 4 with Jack and Jill Bath
Bedroom 5 - Pass Through Bedroom
Primary Bedroom 6 with Ensuite
Primary 6 Ensuite, 2 Walk-in Closets
Primary 6 Shower
Garage - 2 Car Attached
Workshop in Garage
Outdoor Wrap Around Deck
Zillow last checked: 7 hours ago
Listing updated: July 30, 2025 at 10:13am
Listed by:
Cascade Hasson SIR 541-588-6614
Source: Oregon Datashare,MLS#: 220204382
Facts & features
Interior
Bedrooms & bathrooms
- Bedrooms: 6
- Bathrooms: 4
Heating
- Baseboard, Electric, Forced Air, Heat Pump, Wood
Cooling
- Heat Pump, Zoned
Appliances
- Included: Cooktop, Dishwasher, Double Oven, Dryer, Microwave, Oven, Range Hood, Refrigerator, Washer, Water Heater
Features
- Built-in Features, Ceiling Fan(s), Double Vanity, Dry Bar, Enclosed Toilet(s), In-Law Floorplan, Laminate Counters, Linen Closet, Open Floorplan, Primary Downstairs, Shower/Tub Combo, Smart Thermostat, Tile Counters, Tile Shower, Vaulted Ceiling(s), Walk-In Closet(s)
- Flooring: Carpet, Hardwood, Tile, Vinyl
- Windows: Double Pane Windows, Skylight(s), Wood Frames
- Basement: None
- Has fireplace: Yes
- Fireplace features: Living Room, Wood Burning
- Common walls with other units/homes: No Common Walls
Interior area
- Total structure area: 3,765
- Total interior livable area: 3,765 sqft
Video & virtual tour
Property
Parking
- Total spaces: 2
- Parking features: Asphalt, Attached, Driveway, Storage, Workshop in Garage
- Attached garage spaces: 2
- Has uncovered spaces: Yes
Features
- Levels: Two
- Stories: 2
- Patio & porch: Deck, Porch, Wrap Around, Other, See Remarks
- Has view: Yes
- View description: Forest
Lot
- Size: 1.09 Acres
- Features: Corner Lot, Level, Native Plants, Sloped, Sprinkler Timer(s), Sprinklers In Front, Sprinklers In Rear, Wooded
Details
- Parcel number: 159235
- Zoning description: BBRR
- Special conditions: Standard
Construction
Type & style
- Home type: SingleFamily
- Architectural style: Northwest,Traditional
- Property subtype: Single Family Residence
Materials
- Foundation: Stemwall
- Roof: Composition
Condition
- New construction: No
- Year built: 1984
Utilities & green energy
- Sewer: Private Sewer, Septic Tank
- Water: Public
Community & HOA
Community
- Features: Pool, Pickleball, Access to Public Lands, Park, Playground, Short Term Rentals Allowed, Sport Court, Tennis Court(s), Trail(s)
- Security: Carbon Monoxide Detector(s), Security System Owned, Smoke Detector(s)
- Subdivision: Black Butte Ranch
HOA
- Has HOA: Yes
- Amenities included: Clubhouse, Firewise Certification, Fitness Center, Gated, Golf Course, Park, Pickleball Court(s), Playground, Pool, Resort Community, Restaurant, Snow Removal, Sport Court, Stable(s), Tennis Court(s), Trail(s)
- HOA fee: $549 monthly
Location
- Region: Sisters
Financial & listing details
- Price per square foot: $451/sqft
- Annual tax amount: $13,641
- Date on market: 6/20/2025
- Listing terms: Cash,Conventional,VA Loan
- Inclusions: Washer, Dryer, Furnishings
- Exclusions: Mt Hood Painting and Birch Tree Painting in Living Room
- Road surface type: Paved