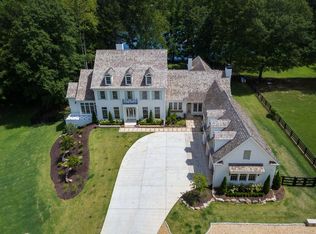Stunning Newly built Private Estate home located on 7+ acres overlooking Providence Lake. This amazing custom built home is just minutes from Downtown Alpharetta and Avalon. An entertainer's dream with every architectural detail imaginable. Chef's kitchen with Sub Zero and Wolf appliances, custom cabinets with two huge islands, open to Family room overlooking the backyard oasis, which includes a pool and 33 acre lake. Gorgeous separate Dining Room, Butlers pantry with ice maker and wine cooler. Separate den with fireplace, exquisite millwork throughout home. Master on main complete with separate steam shower and soaking tub. Master opens to private patio overlooking lake. Huge his and her closets with custom built-ins. Smart Home with the latest technology including security system with cameras covering full exterior of the home. 11 ft ceilings on main, 10 ft on second and basement, Ensuite on first floor with separate shower and soaking tub. Office on main with custom built-ins, formal and informal powder rooms. 3 large bedrooms upstairs, each with private bath. Two Laundry rooms, upstairs and on main. 4th bedroom upstairs can be used as in-law suite, has private bath, refrigerator, microwave and dishwasher.
This property is off market, which means it's not currently listed for sale or rent on Zillow. This may be different from what's available on other websites or public sources.
