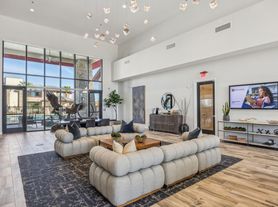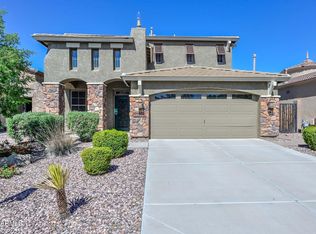Be the FIRST to live in this Pulte Home 4 bed 3.5 bath home in the Foothills of Northpoint, Firwood model. The community features a resort style pool, sports courts, kids play zone, hiking trails, Trilogy golf club and much more! Enter this beautiful home to find a den in the front for the perfect home office. Continue on to the open living/dining space & gourmet kitchen that offers gas cooking,SS appliances, walk in pantry & large island! Quartz counters, ceiling fans & upgrades throughout! 1st floor primary suite w/ ensuite bath w/ dual vanities & large walk-in closet. Upstairs a large loft & 3 other generous size bedrooms.1 bedroom offers a private full bath. Also a 2nd full bath and laundry w/ washer dryer included! 1/2 bath downstairs for your guests. 2 car garage. Mountain views, no neighbors behind you! Artificial turf & brick pavers w/ covered patio! Don't miss out! Make this your next Home Sweet Home. The Sovita Club is more than just a place to relax, it's where residents can CONNECT. With a full calendar of events curated by an onsite Lifestyle Director, residents of all ages can take part in thoughtfully planned events and activities. From Kids Bingo and a Tot Time Splash Bash, to Book Club, Bunco, Workout Classes, and MORE, there's always something FUN happening for all ages!
House for rent
$2,599/mo
13479 W Cassia Trl, Peoria, AZ 85383
4beds
2,605sqft
Price may not include required fees and charges.
Singlefamily
Available now
-- Pets
Central air
Dryer included laundry
4 Parking spaces parking
Natural gas
What's special
Covered patioResort style poolMountain viewsSports courtsBrick paversLarge loftPrimary suite
- 36 days
- on Zillow |
- -- |
- -- |
Travel times
Looking to buy when your lease ends?
Consider a first-time homebuyer savings account designed to grow your down payment with up to a 6% match & 4.15% APY.
Facts & features
Interior
Bedrooms & bathrooms
- Bedrooms: 4
- Bathrooms: 4
- Full bathrooms: 3
- 1/2 bathrooms: 1
Heating
- Natural Gas
Cooling
- Central Air
Appliances
- Included: Dryer, Stove, Washer
- Laundry: Dryer Included, Engy Star (See Rmks), In Unit, Inside, Washer Included
Features
- 3/4 Bath Master Bdrm, Breakfast Bar, Double Vanity, Granite Counters, High Speed Internet, Kitchen Island, Master Downstairs, Pantry, Walk In Closet
- Flooring: Carpet, Tile
Interior area
- Total interior livable area: 2,605 sqft
Property
Parking
- Total spaces: 4
- Parking features: Covered
- Details: Contact manager
Features
- Stories: 2
- Exterior features: Contact manager
Details
- Parcel number: 51014613
Construction
Type & style
- Home type: SingleFamily
- Property subtype: SingleFamily
Materials
- Roof: Tile
Condition
- Year built: 2025
Community & HOA
Community
- Features: Clubhouse
Location
- Region: Peoria
Financial & listing details
- Lease term: Contact For Details
Price history
| Date | Event | Price |
|---|---|---|
| 8/14/2025 | Price change | $2,599-1.9%$1/sqft |
Source: ARMLS #6896867 | ||
| 8/4/2025 | Price change | $2,650-3.6%$1/sqft |
Source: ARMLS #6896867 | ||
| 7/24/2025 | Listed for rent | $2,750$1/sqft |
Source: ARMLS #6896867 | ||
| 6/23/2025 | Sold | $564,640-5.9%$217/sqft |
Source: | ||
| 5/8/2025 | Pending sale | $599,990$230/sqft |
Source: | ||

