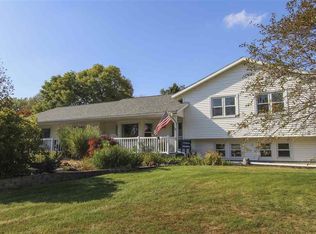Get Out And About! Country Living With City Amenities Within Minutes! This Large Dimension, Custom-Built Ranch Has Many New Updates Throughout And Is Located Just Minutes From South Hills Golf Course And Hawkeye Community College. Stepping Inside The Spacious Living Room, You'Ll Love All The Natural Light That Pours In Through The Large Front Window And Skylight. The Living Room Offers Gorgeous Hardwood Floors And Towering Pillars That Accent The Space. Moving Into The Brightly Lit Kitchen, This Space Showcases Granite Countertops And A Large Breakfast Bar. The Conveniently Located Dining Room Has Access To The Back Deck. Also Located On The Main Floor Is The Sprawling Master Bedroom With Ensuite. The Master Bathroom Showcases A Jacuzzi Tub, A Separate Shower, And A Huge Walk-In Closet. The Main Floor Also Includes Two Additional Fantastic Bedrooms, A Newly Updated Bathroom With Custom Tiling And Laundry Room, Along With A Spacious Family/Entertainment Room. The Lower Level Offers Even More Room To Roam With An Oversized Living Room Area With Fireplace, Additional Bedroom Options, And A Full Bathroom. Outside This Great Home, You'Ll Love The Semi-Fenced Backyard Which Includes A Deck Complete With A Covered Outdoor Hot Tub And A Three-Stall Attached Garage. With All Of This Home's Amenities And Updates, It'S Not To Be Missed. See It Today!
This property is off market, which means it's not currently listed for sale or rent on Zillow. This may be different from what's available on other websites or public sources.

