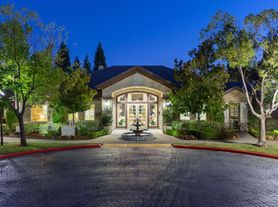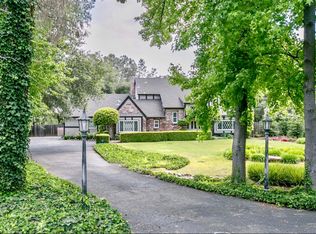The Parkway at Folsom offers a fantastic three-bedroom, three-and-a-half bathroom floor plan. It boasts all the amenities you'd expect from the Folsom Meadows location, including hardwood floors, granite countertops, stainless steel appliances, and a spacious open great room with a downstairs master bedroom, as well as two additional master bedrooms on the second floor. The home also features a backyard that backs up to open green space, offering stunning views of the hills and access to walking trails. Additionally, schools, parks, and shopping are conveniently located within walking distance. We'll be sharing more pictures soon. HOA CCrs are enforced.
Applications are processed in the order they are received, and the first qualified applicant will be selected. Applicants seeking housing must have a minimum FICO score of 660. The applicant's combined or individual income, after taxes, must be three times the rent. Generally, pets are not permitted, except for certified service or emotional support animals. Housing First Choice Vouchers are accepted.
Applicants who have not undergone the screening process will receive a full refund of the application fee within seven (7) days. Alternatively, they may select another property for which to apply. Credit reports are available for review within three (3) days of submitting the request.
House for rent
$2,875/mo
1348 Folsom Meadows Cir N, Folsom, CA 95630
3beds
2,350sqft
Price may not include required fees and charges.
Single family residence
Available Wed Oct 15 2025
No pets
Central air
-- Laundry
-- Parking
-- Heating
What's special
Downstairs master bedroomAccess to walking trailsStainless steel appliancesGranite countertopsSpacious open great roomHardwood floors
- 40 days
- on Zillow |
- -- |
- -- |
Travel times
Renting now? Get $1,000 closer to owning
Unlock a $400 renter bonus, plus up to a $600 savings match when you open a Foyer+ account.
Offers by Foyer; terms for both apply. Details on landing page.
Facts & features
Interior
Bedrooms & bathrooms
- Bedrooms: 3
- Bathrooms: 4
- Full bathrooms: 3
- 1/2 bathrooms: 1
Cooling
- Central Air
Features
- Flooring: Wood
Interior area
- Total interior livable area: 2,350 sqft
Property
Parking
- Details: Contact manager
Features
- Exterior features: Dual Payne Windows, Flooring: Wood, Granite Countertops, On Demand Water Heater, Solar Electric System, Stainless Steel Appliances
Construction
Type & style
- Home type: SingleFamily
- Property subtype: Single Family Residence
Community & HOA
Location
- Region: Folsom
Financial & listing details
- Lease term: Contact For Details
Price history
| Date | Event | Price |
|---|---|---|
| 9/24/2025 | Price change | $2,875+4.5%$1/sqft |
Source: Zillow Rentals | ||
| 9/22/2025 | Price change | $2,750-4.3%$1/sqft |
Source: Zillow Rentals | ||
| 9/5/2025 | Price change | $2,875-4.2%$1/sqft |
Source: Zillow Rentals | ||
| 8/25/2025 | Listed for rent | $3,000$1/sqft |
Source: Zillow Rentals | ||

