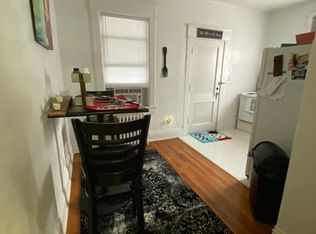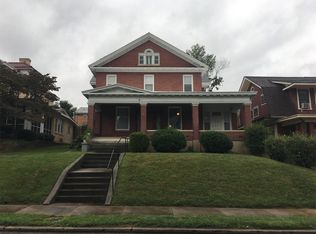Sold for $434,000 on 04/29/25
$434,000
1348 Maple Ave SW, Roanoke, VA 24016
4beds
2,568sqft
Single Family Residence
Built in 1925
7,405.2 Square Feet Lot
$450,200 Zestimate®
$169/sqft
$2,612 Estimated rent
Home value
$450,200
$374,000 - $540,000
$2,612/mo
Zestimate® history
Loading...
Owner options
Explore your selling options
What's special
This striking historic home, with 4 BRs, 2 full baths and 2 half baths, offers so many possibilities for its future owner. Zoned MX (mixed use), it could potentially be used as a grand & elegant single-family home, creative studio, live/work space, & more. With its solid brick exterior & classic red tile roof, it perches above the street in statement-making style, and it puts you within easy strolling/rolling distance of the nearby 5 Points Music Sanctuary, Albemarle Coffee House, Evie's, Lew's, shopping & dining in downtown Roanoke, & all the beauty and charm of Old Southwest. Imagine hosting showstopper parties in the enormous, sun-soaked rooms, or cozying up with a cup of coffee on the private screened porch or the back patio. Upstairs, you have four bedrooms, plenty of closet space, a gorgeously renovated hall bath with step-in shower, and a stunning corner bath flooded with light, complete with a big soaker tub (your private spa!). A walk-up attic, easy-care landscaped yard, dedicated garage & paved off-street parking all set this home a cut above the rest. Current owner has removed knob & tube and updated electrical service to the home. A rare find!
Zillow last checked: 8 hours ago
Listing updated: April 30, 2025 at 12:58am
Listed by:
THOMAS J FELLERS 540-632-3374,
MKB, REALTORS(r)
Bought with:
TONY CROUCH, 0225207022
MAC WESTLAND REAL ESTATE GROUP
SARAH CROUCH, 0225265855
Source: RVAR,MLS#: 914561
Facts & features
Interior
Bedrooms & bathrooms
- Bedrooms: 4
- Bathrooms: 4
- Full bathrooms: 2
- 1/2 bathrooms: 2
Bedroom 1
- Level: U
Bedroom 2
- Level: U
Bedroom 3
- Level: U
Bedroom 4
- Level: U
Other
- Level: U
Dining area
- Level: E
Family room
- Level: E
Kitchen
- Level: E
Laundry
- Level: U
Living room
- Level: E
Office
- Level: E
Sun room
- Level: E
Heating
- Radiator Gas Heat
Cooling
- Has cooling: Yes
Appliances
- Included: Dryer, Washer, Cooktop, Dishwasher, Refrigerator, Oven
Features
- Storage
- Flooring: Ceramic Tile, Wood
- Doors: Wood
- Has basement: Yes
- Number of fireplaces: 1
- Fireplace features: Living Room
Interior area
- Total structure area: 2,568
- Total interior livable area: 2,568 sqft
- Finished area above ground: 2,568
Property
Parking
- Total spaces: 3
- Parking features: Detached, Off Street
- Has garage: Yes
- Covered spaces: 1
- Uncovered spaces: 2
Features
- Levels: Two
- Stories: 2
- Patio & porch: Deck, Side Porch
- Fencing: Fenced
Lot
- Size: 7,405 sqft
- Features: Sloped Up
Details
- Parcel number: 1031712
Construction
Type & style
- Home type: SingleFamily
- Property subtype: Single Family Residence
Materials
- Brick
Condition
- Completed
- Year built: 1925
Utilities & green energy
- Electric: 0 Phase
- Sewer: Public Sewer
Community & neighborhood
Community
- Community features: Public Transport, Restaurant
Location
- Region: Roanoke
- Subdivision: Old Southwest
Other
Other facts
- Road surface type: Paved
Price history
| Date | Event | Price |
|---|---|---|
| 4/29/2025 | Sold | $434,000$169/sqft |
Source: | ||
| 3/29/2025 | Pending sale | $434,000$169/sqft |
Source: | ||
| 3/7/2025 | Listed for sale | $434,000+60.8%$169/sqft |
Source: | ||
| 8/16/2021 | Sold | $269,950$105/sqft |
Source: | ||
Public tax history
| Year | Property taxes | Tax assessment |
|---|---|---|
| 2025 | $3,987 +14.3% | $326,800 +14.3% |
| 2024 | $3,489 +4.6% | $286,000 +4.6% |
| 2023 | $3,337 +10.3% | $273,500 +10.3% |
Find assessor info on the county website
Neighborhood: Old Southwest
Nearby schools
GreatSchools rating
- 7/10Highland Park Elementary SchoolGrades: PK-5Distance: 0.4 mi
- 2/10James Madison Middle SchoolGrades: 6-8Distance: 1.8 mi
- 3/10Patrick Henry High SchoolGrades: 9-12Distance: 2.3 mi
Schools provided by the listing agent
- Elementary: Highland Park
- Middle: James Madison
- High: Patrick Henry
Source: RVAR. This data may not be complete. We recommend contacting the local school district to confirm school assignments for this home.

Get pre-qualified for a loan
At Zillow Home Loans, we can pre-qualify you in as little as 5 minutes with no impact to your credit score.An equal housing lender. NMLS #10287.
Sell for more on Zillow
Get a free Zillow Showcase℠ listing and you could sell for .
$450,200
2% more+ $9,004
With Zillow Showcase(estimated)
$459,204
