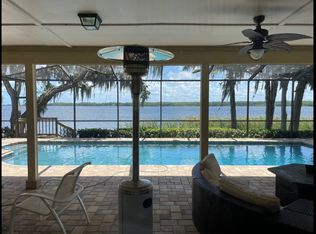Live just one mile from vibrant Downtown Dunedin an easy stroll or golf cart ride to shops, restaurants, breweries, and the waterfront! Built in 2024 with ICF insulated concrete forms, this two-story luxury home offers modern design, energy efficiency, and premium finishes throughout. Inside, 10-foot ceilings, 8-foot doors, and Italian porcelain tile set an elegant tone. The gourmet kitchen features Calacatta quartz countertops, custom plywood cabinetry to the ceiling, and high-end stainless steel appliances. The open floor plan flows seamlessly into the living and dining areas, filled with natural light. The primary suite offers a walk-in closet, double vanity, and stylish shower. Two additional bedrooms each have their own bathrooms, plus there's a convenient half bath on the first floor. Enjoy a private backyard with low-maintenance artificial turf, a two-car garage, guest parking, and a whole-home dehumidifier and air purifier for year-round comfort. Perfectly located near the Pinellas Trail, marinas, and stunning Gulf beaches, this home combines modern luxury with the best of Dunedin's coastal charm.
House for rent
$3,950/mo
1348 San Christopher Dr UNIT 3, Dunedin, FL 34698
3beds
1,786sqft
Price may not include required fees and charges.
Singlefamily
Available now
Cats, dogs OK
Central air
In unit laundry
2 Attached garage spaces parking
Electric
What's special
Two-car garagePrivate backyardGuest parkingCalacatta quartz countertopsOpen floor planItalian porcelain tileGourmet kitchen
- 7 days
- on Zillow |
- -- |
- -- |
Travel times
Looking to buy when your lease ends?
See how you can grow your down payment with up to a 6% match & 4.15% APY.
Facts & features
Interior
Bedrooms & bathrooms
- Bedrooms: 3
- Bathrooms: 4
- Full bathrooms: 3
- 1/2 bathrooms: 1
Heating
- Electric
Cooling
- Central Air
Appliances
- Included: Dishwasher, Microwave, Oven, Range, Refrigerator
- Laundry: In Unit, Inside
Features
- Ceiling Fan(s), Eat-in Kitchen, Kitchen/Family Room Combo, Open Floorplan, Walk In Closet
Interior area
- Total interior livable area: 1,786 sqft
Property
Parking
- Total spaces: 2
- Parking features: Attached, Covered
- Has attached garage: Yes
- Details: Contact manager
Features
- Stories: 2
- Exterior features: Eat-in Kitchen, Heating: Electric, Inside, Kitchen/Family Room Combo, Open Floorplan, Pest Control included in rent, Walk In Closet
Construction
Type & style
- Home type: SingleFamily
- Property subtype: SingleFamily
Condition
- Year built: 2024
Community & HOA
Location
- Region: Dunedin
Financial & listing details
- Lease term: Contact For Details
Price history
| Date | Event | Price |
|---|---|---|
| 8/11/2025 | Listed for rent | $3,950+5.3%$2/sqft |
Source: Stellar MLS #TB8416328 | ||
| 7/3/2024 | Listing removed | -- |
Source: Zillow Rentals | ||
| 6/19/2024 | Price change | $3,750-6.1%$2/sqft |
Source: Zillow Rentals | ||
| 5/25/2024 | Listed for rent | $3,995$2/sqft |
Source: Zillow Rentals | ||
![[object Object]](https://photos.zillowstatic.com/fp/3e62206412a2d67d68df336537d694fb-p_i.jpg)
