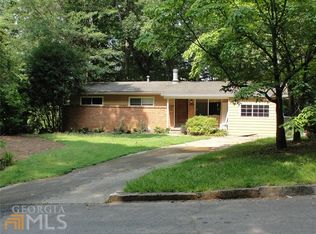Closed
$439,900
1348 Skylark Dr, Decatur, GA 30033
4beds
2,604sqft
Single Family Residence, Residential
Built in 1957
0.3 Acres Lot
$520,600 Zestimate®
$169/sqft
$3,288 Estimated rent
Home value
$520,600
$479,000 - $573,000
$3,288/mo
Zestimate® history
Loading...
Owner options
Explore your selling options
What's special
Lovingly updated midcentury with so much space! Open concept living/dining/kitchen with cathedral ceiling, refinished hardwoods, and new stainless dishwasher and refrigerator. Secluded, spa-like primary suite with bamboo flooring and ample closet space leads to the newly renovated, tiered deck that overlooks a peaceful stream. Two other large bedrooms on the main level with designer wallpaper, bamboo flooring, and plenty of storage. Beautifully renovated guest bath with gorgeous, marbled porcelain tile flooring and shower surround. Enjoy movies and games in your downstairs home theater with built-in surround sound. Gaze at the stars in your window-filled sunroom (or 4th bedroom) overlooking the canopied backyard, with ensuite full bath. New roof and gutter guards with warranty. Dual HVAC/water heaters for maximum efficiency. One HVAC is almost new and the other has been fully serviced. 3-year-old high efficiency water heater. New vapor barrier in both crawl spaces. Low-E double pane replacement windows. Brand new sump pump to ensure dry foundation and crawl space. Engineer's report verifying structural integrity and soundness. Tucked at the very end of a quiet, tree-lined street, this private retreat is lush with low-maintenance eco-friendly plantings, including Japanese maples, soaring evergreens, and even a cutting of the historic Spiller Magnolia that once stood in center field of the old Ponce de Leon Park! Home appraised for $460,000 in March!
Zillow last checked: 8 hours ago
Listing updated: July 26, 2023 at 10:57pm
Listing Provided by:
Greg Wiggins,
Atlanta Fine Homes Sotheby's International,
Eric Mask,
Atlanta Fine Homes Sotheby's International
Bought with:
Heather Dean, 357483
EXP Realty, LLC.
Source: FMLS GA,MLS#: 7196855
Facts & features
Interior
Bedrooms & bathrooms
- Bedrooms: 4
- Bathrooms: 3
- Full bathrooms: 3
- Main level bathrooms: 2
- Main level bedrooms: 3
Primary bedroom
- Features: Master on Main, Oversized Master
- Level: Master on Main, Oversized Master
Bedroom
- Features: Master on Main, Oversized Master
Primary bathroom
- Features: Tub/Shower Combo
Dining room
- Features: Dining L
Kitchen
- Features: Cabinets White, Laminate Counters
Heating
- Central
Cooling
- Central Air
Appliances
- Included: Dishwasher, Disposal, Dryer, Electric Cooktop, Electric Oven, Gas Water Heater, Microwave, Range Hood, Refrigerator, Washer
- Laundry: In Basement, Laundry Room, Lower Level
Features
- Entrance Foyer
- Flooring: Carpet, Ceramic Tile, Hardwood
- Windows: Insulated Windows, Skylight(s)
- Basement: Bath/Stubbed,Crawl Space,Exterior Entry,Finished Bath,Interior Entry,Partial
- Has fireplace: No
- Fireplace features: None
- Common walls with other units/homes: No Common Walls
Interior area
- Total structure area: 2,604
- Total interior livable area: 2,604 sqft
- Finished area above ground: 2,604
- Finished area below ground: 0
Property
Parking
- Total spaces: 2
- Parking features: Carport, Kitchen Level
- Carport spaces: 2
Accessibility
- Accessibility features: None
Features
- Levels: Two
- Stories: 2
- Patio & porch: Deck
- Exterior features: None, No Dock
- Pool features: None
- Spa features: None
- Fencing: Chain Link
- Has view: Yes
- View description: Other
- Waterfront features: Creek
- Body of water: None
Lot
- Size: 0.30 Acres
- Features: Creek On Lot, Level, Sloped, Wooded
Details
- Additional structures: None
- Parcel number: 18 116 04 033
- Other equipment: None
- Horse amenities: None
Construction
Type & style
- Home type: SingleFamily
- Architectural style: Contemporary,Ranch
- Property subtype: Single Family Residence, Residential
Materials
- Brick 4 Sides, Vinyl Siding
- Foundation: Concrete Perimeter
- Roof: Composition,Shingle
Condition
- Resale
- New construction: No
- Year built: 1957
Utilities & green energy
- Electric: 110 Volts
- Sewer: Public Sewer
- Water: Public
- Utilities for property: Cable Available, Electricity Available, Natural Gas Available, Sewer Available, Underground Utilities, Water Available
Green energy
- Energy efficient items: None
- Energy generation: None
Community & neighborhood
Security
- Security features: Carbon Monoxide Detector(s), Smoke Detector(s)
Community
- Community features: None
Location
- Region: Decatur
- Subdivision: Valley Brook
HOA & financial
HOA
- Has HOA: No
Other
Other facts
- Listing terms: Cash,Conventional,FHA,VA Loan
- Ownership: Fee Simple
- Road surface type: Asphalt
Price history
| Date | Event | Price |
|---|---|---|
| 7/24/2023 | Sold | $439,900$169/sqft |
Source: | ||
| 7/8/2023 | Pending sale | $439,900$169/sqft |
Source: | ||
| 5/31/2023 | Price change | $439,900-2.2%$169/sqft |
Source: | ||
| 5/14/2023 | Listed for sale | $449,900$173/sqft |
Source: | ||
| 5/13/2023 | Pending sale | $449,900$173/sqft |
Source: | ||
Public tax history
| Year | Property taxes | Tax assessment |
|---|---|---|
| 2025 | -- | $169,240 -1.1% |
| 2024 | $5,683 +24.1% | $171,200 +8.7% |
| 2023 | $4,580 -29.4% | $157,520 +12.5% |
Find assessor info on the county website
Neighborhood: 30033
Nearby schools
GreatSchools rating
- 6/10Laurel Ridge Elementary SchoolGrades: PK-5Distance: 0.8 mi
- 5/10Druid Hills Middle SchoolGrades: 6-8Distance: 0.6 mi
- 6/10Druid Hills High SchoolGrades: 9-12Distance: 3.6 mi
Schools provided by the listing agent
- Elementary: Laurel Ridge
- Middle: Druid Hills
- High: Druid Hills
Source: FMLS GA. This data may not be complete. We recommend contacting the local school district to confirm school assignments for this home.
Get a cash offer in 3 minutes
Find out how much your home could sell for in as little as 3 minutes with a no-obligation cash offer.
Estimated market value
$520,600
