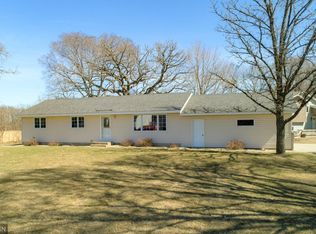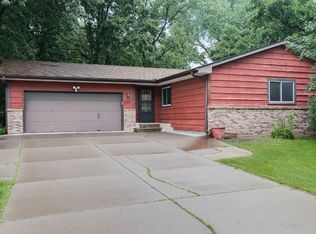Closed
$350,000
13480 Wellington Ct, Champlin, MN 55316
4beds
1,914sqft
Single Family Residence
Built in 1983
0.27 Acres Lot
$350,100 Zestimate®
$183/sqft
$2,681 Estimated rent
Home value
$350,100
$326,000 - $375,000
$2,681/mo
Zestimate® history
Loading...
Owner options
Explore your selling options
What's special
Welcome to this lovely 4-bedroom, 2-bathroom home in Champlin! The spacious primary bedroom features a walk-in closet and ceiling fan for added comfort. The home’s inviting layout provides plenty of room to spread out, while the 2-car garage offers excellent storage options—and there’s even extra space to park a boat next to the home.
Enjoy outdoor living at its best on the expansive two-level deck overlooking a fully fenced backyard with a fire pit—perfect for grilling, bonfires, or simply relaxing with family and friends.
Conveniently located just minutes from Target, CVS/Walgreens, Elm Creek Park, and a variety of restaurants, this home has everything you need close by.
Zillow last checked: 8 hours ago
Listing updated: November 19, 2025 at 07:04am
Listed by:
Allison Deal 763-257-3436,
eXp Realty
Bought with:
Erik Godinez Alarcon
eXp Realty
Source: NorthstarMLS as distributed by MLS GRID,MLS#: 6784500
Facts & features
Interior
Bedrooms & bathrooms
- Bedrooms: 4
- Bathrooms: 2
- Full bathrooms: 2
Bedroom 1
- Level: Upper
- Area: 168 Square Feet
- Dimensions: 14x12
Bedroom 2
- Level: Upper
- Area: 99 Square Feet
- Dimensions: 11x9
Bedroom 3
- Level: Lower
- Area: 110 Square Feet
- Dimensions: 11x10
Bedroom 4
- Level: Lower
- Area: 176 Square Feet
- Dimensions: 16x11
Deck
- Level: Upper
- Area: 64 Square Feet
- Dimensions: 8x8
Deck
- Level: Lower
- Area: 540 Square Feet
- Dimensions: 20x27
Family room
- Level: Lower
- Area: 286 Square Feet
- Dimensions: 22x13
Informal dining room
- Level: Upper
- Area: 90 Square Feet
- Dimensions: 9x10
Kitchen
- Level: Upper
- Area: 100 Square Feet
- Dimensions: 10x10
Living room
- Level: Upper
- Area: 196 Square Feet
- Dimensions: 14x14
Heating
- Forced Air
Cooling
- Central Air
Appliances
- Included: Dishwasher, Dryer, Gas Water Heater, Microwave, Range, Refrigerator, Washer, Water Softener Owned
Features
- Basement: Block,Daylight,Drain Tiled,Finished,Full,Sump Pump,Walk-Out Access
- Has fireplace: No
Interior area
- Total structure area: 1,914
- Total interior livable area: 1,914 sqft
- Finished area above ground: 990
- Finished area below ground: 876
Property
Parking
- Total spaces: 2
- Parking features: Attached, Asphalt, Garage Door Opener
- Attached garage spaces: 2
- Has uncovered spaces: Yes
Accessibility
- Accessibility features: None
Features
- Levels: Multi/Split
- Patio & porch: Deck
- Pool features: None
- Fencing: Full,Privacy,Wood
Lot
- Size: 0.27 Acres
- Dimensions: 151 x 136
Details
- Foundation area: 924
- Parcel number: 1312022330152
- Zoning description: Residential-Single Family
Construction
Type & style
- Home type: SingleFamily
- Property subtype: Single Family Residence
Materials
- Vinyl Siding, Block
- Roof: Age Over 8 Years,Asphalt
Condition
- Age of Property: 42
- New construction: No
- Year built: 1983
Utilities & green energy
- Gas: Natural Gas
- Sewer: City Sewer/Connected
- Water: City Water/Connected
Community & neighborhood
Location
- Region: Champlin
- Subdivision: Bryanna Gardens
HOA & financial
HOA
- Has HOA: No
Price history
| Date | Event | Price |
|---|---|---|
| 10/31/2025 | Sold | $350,000$183/sqft |
Source: | ||
| 9/27/2025 | Pending sale | $350,000$183/sqft |
Source: | ||
| 9/11/2025 | Listed for sale | $350,000+52.2%$183/sqft |
Source: | ||
| 8/9/2016 | Sold | $229,900$120/sqft |
Source: | ||
Public tax history
Tax history is unavailable.
Neighborhood: 55316
Nearby schools
GreatSchools rating
- 7/10Champlin/Brooklyn Pk Acd Math EnsciGrades: K-5Distance: 4.3 mi
- 7/10Jackson Middle SchoolGrades: 6-8Distance: 4.5 mi
- 7/10Champlin Park Senior High SchoolGrades: 9-12Distance: 4.5 mi
Get a cash offer in 3 minutes
Find out how much your home could sell for in as little as 3 minutes with a no-obligation cash offer.
Estimated market value
$350,100
Get a cash offer in 3 minutes
Find out how much your home could sell for in as little as 3 minutes with a no-obligation cash offer.
Estimated market value
$350,100

