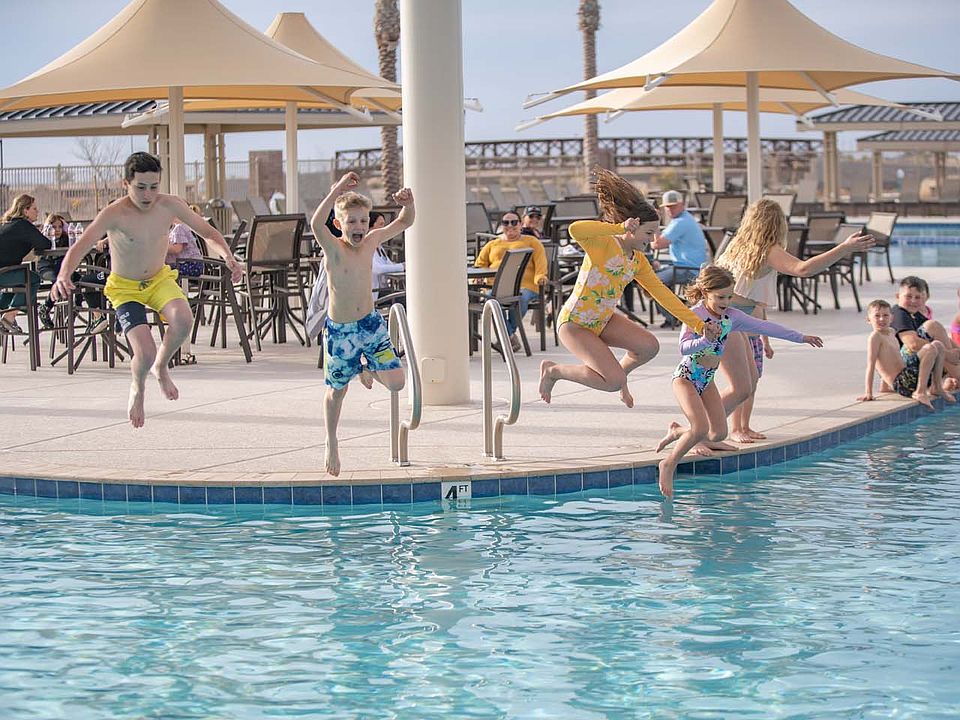Beautiful two-story home featuring 3 bedrooms plus a loft and 2.5 baths. Enjoy a spacious open layout with the kitchen, nook, and great room connecting to an inviting paver courtyard through a 12' center-slide atrium door—bringing in natural light and creating seamless indoor-outdoor living. The upstairs offers a generous primary suite with a large walk-in closet, a loft, and two secondary bedrooms. Front, back, and courtyard areas are fully landscaped. Includes a 2-car garage with storage and traditional-length driveway. Community aquatic center and parks now open!
New construction
$440,860
13489 N 158th Ave, Surprise, AZ 85379
3beds
1,861sqft
Single Family Residence
Built in 2025
3,777 Square Feet Lot
$-- Zestimate®
$237/sqft
$180/mo HOA
What's special
Spacious open layoutGenerous primary suiteInviting paver courtyardNatural lightLarge walk-in closet
- 156 days |
- 46 |
- 4 |
Zillow last checked: 7 hours ago
Listing updated: October 24, 2025 at 12:25pm
Listed by:
Steven A Good II 480-751-9646,
Fulton Home Sales Corporation,
Philip Benson 480-988-7254,
Fulton Home Sales Corporation
Source: ARMLS,MLS#: 6870919

Travel times
Schedule tour
Facts & features
Interior
Bedrooms & bathrooms
- Bedrooms: 3
- Bathrooms: 3
- Full bathrooms: 2
- 1/2 bathrooms: 1
Loft
- Level: Second
- Area: 140
- Dimensions: 14.00 x 10.00
Heating
- ENERGY STAR Qualified Equipment, Electric
Cooling
- Central Air, Ceiling Fan(s), ENERGY STAR Qualified Equipment, Programmable Thmstat
Appliances
- Included: Electric Cooktop
- Laundry: Engy Star (See Rmks)
Features
- High Speed Internet, Granite Counters, Double Vanity, Upstairs, Eat-in Kitchen, Breakfast Bar, 9+ Flat Ceilings, Kitchen Island, 3/4 Bath Master Bdrm
- Flooring: Carpet, Tile
- Windows: Low Emissivity Windows, Double Pane Windows, ENERGY STAR Qualified Windows, Vinyl Frame
- Has basement: No
- Common walls with other units/homes: No Common Walls
Interior area
- Total structure area: 1,861
- Total interior livable area: 1,861 sqft
Property
Parking
- Total spaces: 4
- Parking features: Garage Door Opener, Rear Vehicle Entry, Electric Vehicle Charging Station(s)
- Garage spaces: 2
- Uncovered spaces: 2
Features
- Stories: 2
- Patio & porch: Patio
- Exterior features: Private Yard
- Pool features: None
- Spa features: None
- Fencing: Block
Lot
- Size: 3,777 Square Feet
- Features: Sprinklers In Front, Desert Back, Desert Front, Synthetic Grass Frnt, Auto Timer H2O Back
Details
- Parcel number: 50147524
Construction
Type & style
- Home type: SingleFamily
- Property subtype: Single Family Residence
Materials
- Spray Foam Insulation, Stucco, Wood Frame, Low VOC Paint, Low VOC Wood Products, Painted, Ducts Professionally Air-Sealed
- Roof: Tile,Concrete
Condition
- Complete Spec Home,Under Construction
- New construction: Yes
- Year built: 2025
Details
- Builder name: Fulton Homes
Utilities & green energy
- Electric: 220 Volts in Kitchen
- Sewer: Public Sewer
- Water: Pvt Water Company
Green energy
- Energy efficient items: Fresh Air Mechanical, Multi-Zones
- Water conservation: Tankless Ht Wtr Heat
Community & HOA
Community
- Features: Pickleball, Playground, Biking/Walking Path
- Subdivision: San Francisco at Prasada
HOA
- Has HOA: Yes
- Services included: Maintenance Grounds, Front Yard Maint
- HOA fee: $540 quarterly
- HOA name: Fulton Homes Prasada
- HOA phone: 602-957-9191
Location
- Region: Surprise
Financial & listing details
- Price per square foot: $237/sqft
- Tax assessed value: $1,500
- Annual tax amount: $36
- Date on market: 5/23/2025
- Cumulative days on market: 156 days
- Listing terms: Cash,Conventional,FHA,VA Loan
- Ownership: Fee Simple
- Electric utility on property: Yes
About the community
Fulton Homes welcomes you to Prasada, our newest West Valley masterplanned community. Prasada features four series of homes designed to fit different budgets and lifestyles. The beautiful Prasada community features multiple open spaces with a huge central park, large pool and aquatic center. With lush landscaping, walking trails, multiple playgrounds and ramadas, plus onsite recreation including bocce, cornhole, basketball and pickleball courts, it's easy to see why Fulton Homes was recently a finalist for Best Homebuilder in the West Valley. The Prasada area of Surprise is the Valley's newest hub featuring nearby shopping, restaurants and entertainment. Plus, close access to freeways and major employers make Prasada a great location to call home.
The San Francisco series of floorplans features home sizes ranging from 1600 to over 2100 square feet. These two story homes feature an affodable price point and low maintenance. Homes include
include rear-facing garages and interior courtyards. Fully decorated models include the Doyle Peak, Fremont Peak and the Californian floorplans.
All homes at Prasada are Energy Star certified and Indoor Air PLUS certified. So, you'll not only enjoy state-of-the-art energy efficiency, but rest assured knowing you have one of the healthiest homes in the Valley.
Source: Fulton Homes
