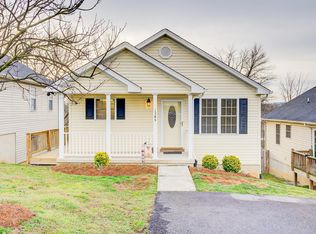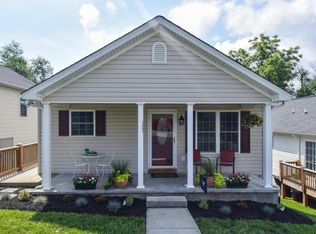Sold for $259,647 on 10/17/25
$259,647
1349 Archbold Ave NE, Roanoke, VA 24012
3beds
1,456sqft
Single Family Residence
Built in 2007
4,356 Square Feet Lot
$261,800 Zestimate®
$178/sqft
$1,775 Estimated rent
Home value
$261,800
$209,000 - $327,000
$1,775/mo
Zestimate® history
Loading...
Owner options
Explore your selling options
What's special
Welcome to your perfectly updated haven, where comfort, function, & location come together effortlessly. With three spacious bedrooms & two full bathrooms all on the entry level, plus a dedicated laundry area...this home is designed to make everyday living feel effortless. Downstairs, the walk-out basement offers even more room to stretch out. Whether you're dreaming of a cozy den, game night central, a home gym, or just some extra storage space, this area is ready for whatever you've got in mind. There's even a bonus room that's perfect for a workshop, hobby space, or that DIY project you've been putting off. Situated just minutes from downtown Roanoke, I-581, shopping, dining, and local favorites, this home offers both easy commuting and quick access to everything you need. Whether you're a first-time homebuyer looking to settle into something special, ready to downsize without sacrificing style, or searching for a smart, move-in ready investment...this one's a gem you don't want to miss. Schedule your private tour today!
Zillow last checked: 8 hours ago
Listing updated: October 20, 2025 at 04:23am
Listed by:
ALYSHIA MERCHANT 540-819-2283,
DIVINE FOG REALTY COMPANY LLC- ROANOKE
Bought with:
ALYSHIA MERCHANT, 0225247532
DIVINE FOG REALTY COMPANY LLC- ROANOKE
Source: RVAR,MLS#: 919710
Facts & features
Interior
Bedrooms & bathrooms
- Bedrooms: 3
- Bathrooms: 2
- Full bathrooms: 2
Heating
- Heat Pump Electric
Cooling
- Heat Pump Electric
Appliances
- Included: Dishwasher, Microwave, Electric Range, Refrigerator
Features
- Flooring: Carpet
- Doors: Insulated
- Windows: Tilt-In
- Has basement: Yes
- Has fireplace: No
Interior area
- Total structure area: 2,080
- Total interior livable area: 1,456 sqft
- Finished area above ground: 1,040
- Finished area below ground: 416
Property
Parking
- Parking features: Paved
Features
- Patio & porch: Deck, Patio, Front Porch
Lot
- Size: 4,356 sqft
- Dimensions: 40 x 110
Details
- Parcel number: 3221145
Construction
Type & style
- Home type: SingleFamily
- Architectural style: Ranch
- Property subtype: Single Family Residence
Materials
- Stucco, Vinyl
Condition
- Completed
- Year built: 2007
Utilities & green energy
- Electric: 0 Phase
- Sewer: Public Sewer
Community & neighborhood
Community
- Community features: Public Transport, Restaurant
Location
- Region: Roanoke
- Subdivision: Eastgate
Price history
| Date | Event | Price |
|---|---|---|
| 10/17/2025 | Sold | $259,647+6%$178/sqft |
Source: | ||
| 8/4/2025 | Pending sale | $244,950$168/sqft |
Source: | ||
| 8/1/2025 | Listed for sale | $244,950+46.7%$168/sqft |
Source: | ||
| 4/17/2025 | Sold | $167,000+36.9%$115/sqft |
Source: | ||
| 4/6/2020 | Listing removed | -- |
Source: Auction.com | ||
Public tax history
| Year | Property taxes | Tax assessment |
|---|---|---|
| 2025 | $2,802 +21.9% | $229,700 +21.9% |
| 2024 | $2,300 +12.1% | $188,500 +12.1% |
| 2023 | $2,051 +13.4% | $168,100 +13.4% |
Find assessor info on the county website
Neighborhood: Eastgate
Nearby schools
GreatSchools rating
- 4/10Fallon Park Elementary SchoolGrades: PK-5Distance: 0.8 mi
- 2/10Addison Aerospace Magnet Middle SchoolGrades: 6-8Distance: 1.6 mi
- 2/10William Fleming High SchoolGrades: 9-12Distance: 3.9 mi
Schools provided by the listing agent
- Elementary: Fallon Park
- Middle: Lucy Addison
- High: William Fleming
Source: RVAR. This data may not be complete. We recommend contacting the local school district to confirm school assignments for this home.

Get pre-qualified for a loan
At Zillow Home Loans, we can pre-qualify you in as little as 5 minutes with no impact to your credit score.An equal housing lender. NMLS #10287.
Sell for more on Zillow
Get a free Zillow Showcase℠ listing and you could sell for .
$261,800
2% more+ $5,236
With Zillow Showcase(estimated)
$267,036
