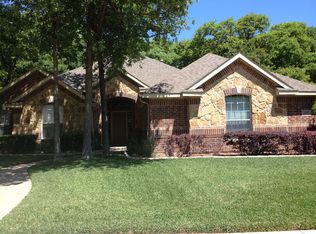Very beautiful home on gorgeous lot. Lots of trees front and back. Huge kitchen with corian countertops and breakfast area overlooking the backyard. Open living area with lots of windows and fireplace. Large master bedroom with huge master bath, jetted garden tub and huge closet. 3 bedrooms upstairs with one that could be used as a media room.
This property is off market, which means it's not currently listed for sale or rent on Zillow. This may be different from what's available on other websites or public sources.
