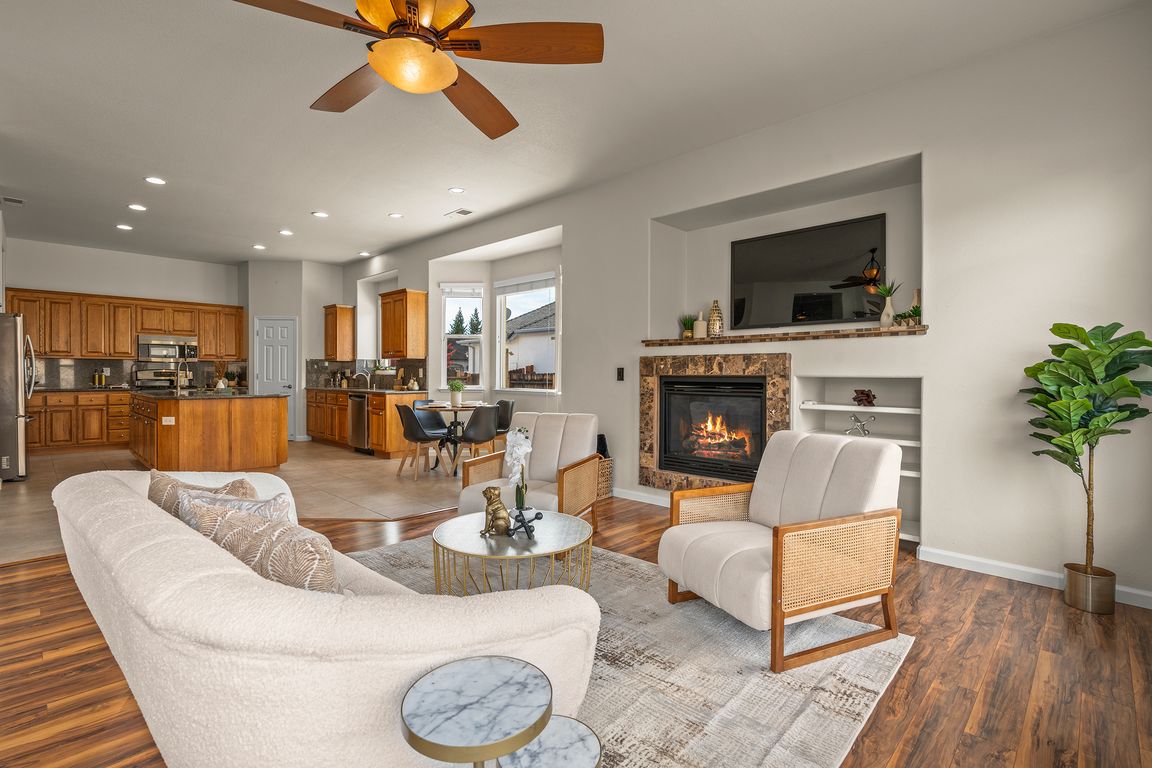Open: Sun 11am-1pm

Active
$715,000
3beds
2,785sqft
1349 Fuggles Dr, Sparks, NV 89441
3beds
2,785sqft
Single family residence
Built in 2006
0.40 Acres
2 Attached garage spaces
$257 price/sqft
$140 quarterly HOA fee
What's special
Two-car attached garageDetached one-car garageCovered patioOversized primary suiteAbundance of windowsSpacious kitchenStainless steel appliances
Beautiful and functional 3-bedroom home plus den, offering both formal living and dining areas as well as a comfortable family room. The spacious kitchen features plentiful cabinetry, a large center island, pantry, stainless steel appliances including a gas range, a convenient veggie sink, and new countertops. Easy-care laminate flooring flows throughout ...
- 1 day |
- 400 |
- 24 |
Likely to sell faster than
Source: NNRMLS,MLS#: 250057565
Travel times
Family Room
Kitchen
Primary Bedroom
Zillow last checked: 7 hours ago
Listing updated: 22 hours ago
Listed by:
Sandra Gabrielli S.51564 775-772-8097,
RE/MAX Professionals-Sparks
Source: NNRMLS,MLS#: 250057565
Facts & features
Interior
Bedrooms & bathrooms
- Bedrooms: 3
- Bathrooms: 3
- Full bathrooms: 2
- 1/2 bathrooms: 1
Heating
- Fireplace(s), Forced Air, Natural Gas
Cooling
- Central Air, Refrigerated
Appliances
- Included: Dishwasher, Disposal, Dryer, Gas Range, Microwave, Refrigerator, Self Cleaning Oven, Washer
- Laundry: Cabinets, Laundry Room, Sink, Washer Hookup
Features
- Ceiling Fan(s), Entrance Foyer, High Ceilings, Kitchen Island, Pantry, Master Downstairs, Smart Thermostat, Walk-In Closet(s)
- Flooring: Carpet, Ceramic Tile, Laminate
- Windows: Blinds, Double Pane Windows, Drapes, Rods, Vinyl Frames
- Has basement: No
- Number of fireplaces: 1
- Fireplace features: Gas Log
- Common walls with other units/homes: No Common Walls
Interior area
- Total structure area: 2,785
- Total interior livable area: 2,785 sqft
Video & virtual tour
Property
Parking
- Total spaces: 2
- Parking features: Attached, Garage, Garage Door Opener, RV Access/Parking
- Attached garage spaces: 2
Features
- Levels: One
- Stories: 1
- Patio & porch: Patio
- Exterior features: Barbecue Stubbed In, Rain Gutters
- Pool features: None
- Spa features: None
- Fencing: Back Yard
- Has view: Yes
- View description: Desert, Mountain(s)
Lot
- Size: 0.4 Acres
- Features: Landscaped, Level, Sprinklers In Front, Sprinklers In Rear, Steep Slope
Details
- Additional structures: Shed(s), Workshop
- Parcel number: 53094102
- Zoning: MDS
Construction
Type & style
- Home type: SingleFamily
- Property subtype: Single Family Residence
Materials
- Stucco
- Foundation: Crawl Space
- Roof: Composition,Pitched,Shingle
Condition
- New construction: No
- Year built: 2006
Details
- Builder name: Lennar
Utilities & green energy
- Sewer: Public Sewer
- Water: Public
- Utilities for property: Cable Available, Electricity Connected, Internet Available, Natural Gas Connected, Phone Available, Sewer Connected, Water Connected, Cellular Coverage, Water Meter Installed
Community & HOA
Community
- Security: Security System Owned, Smoke Detector(s)
- Subdivision: Eagle Canyon 2 Unit 7
HOA
- Has HOA: Yes
- Amenities included: None
- Services included: Maintenance Grounds
- HOA fee: $140 quarterly
- HOA name: Eagle Canyon North
Location
- Region: Sparks
Financial & listing details
- Price per square foot: $257/sqft
- Tax assessed value: $480,685
- Annual tax amount: $3,773
- Date on market: 10/27/2025
- Listing terms: 1031 Exchange,Cash,Conventional,FHA,VA Loan