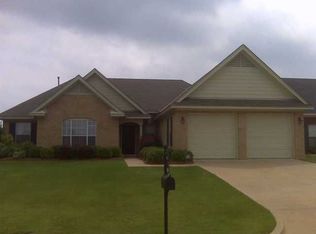Sold for $286,000
$286,000
1349 Hidden Rdg, Montgomery, AL 36117
4beds
2,100sqft
SingleFamily
Built in 2003
9,132 Square Feet Lot
$299,700 Zestimate®
$136/sqft
$2,041 Estimated rent
Home value
$299,700
$267,000 - $336,000
$2,041/mo
Zestimate® history
Loading...
Owner options
Explore your selling options
What's special
Beautiful four bedroom, 2 bath home built by Hugh Cole! Cul-de-sac lot in desirable Thorington Trace. Open floor plan, trey ceiling and a warm fireplace with gas logs in the great room. Separate formal dining room features lots of natural light, with floor to ceiling window combination. Nicely appointed kitchen opens to great room with breakfast bar, lots of wood cabinets, solid surface countertops, classic backsplash and tile floor. Lighted pantry. Refrigerator remains. Breakfast nook off kitchen overlooks private back yard. Main bedroom features trey ceilings, huge bath with separate tile shower, garden tub, two vanities and his and hers closets. Large fourth bedroom/bonus room upstairs. Large covered patio and nice, fully fenced back yard. Two car garage. Washer and dryer remain in separate laundry room. Wired for surround sound and security system. Two HVAC units, tons of storage space with walk-in access from upstairs bedroom/bonus room. Thorington Trace has two nice ponds, walking trail, playground and is convenient to shopping, schools, hospital and interstate.
Facts & features
Interior
Bedrooms & bathrooms
- Bedrooms: 4
- Bathrooms: 2
- Full bathrooms: 2
Heating
- Heat pump, Electric, Gas
Cooling
- Central
Appliances
- Included: Dishwasher, Dryer, Garbage disposal, Microwave, Range / Oven, Refrigerator, Washer
- Laundry: Washer, Washer Hookup, Dryer Connection, Dryer
Features
- Breakfast Bar, Double Vanity, Security System, Walk-In Closet(s), High Ceilings, Dryer Connection, Separate Shower, Ceiling(s) Trey, High Speed Internet, Dryer, Washer, Disposal, Cable TV Available, Smoke/Fire Alarm, Washer Connection, Blinds/Mini Blinds, Double Paned Windows, Programmable Thermostat, Power Roof Vents, LinenCloset/ClothesHamper, Insulated Doors, Pull Down Stairs to Attic, Window Treatments All Remain
- Flooring: Tile, Carpet
- Doors: Insulated Doors
- Windows: Window Treatments, Blinds
- Basement: Slab
- Has fireplace: Yes
- Fireplace features: 1, Gas Log
Interior area
- Structure area source: Tax Records
- Total interior livable area: 2,100 sqft
Property
Parking
- Parking features: Garage - Attached
Features
- Patio & porch: Covered
- Exterior features: Brick
- Fencing: Fenced, Privacy
Lot
- Size: 9,132 sqft
- Features: Cul-de-Sac
Details
- Parcel number: 0908340013018000
Construction
Type & style
- Home type: SingleFamily
Materials
- Wood
- Foundation: Slab
- Roof: Asphalt
Condition
- Year built: 2003
Utilities & green energy
- Sewer: Public Sewer
- Water: Public
- Utilities for property: Cable Available, Natural Gas Connected, Electricity Connected, High Speed Internet
Green energy
- Energy efficient items: Double Paned Windows, Programmable Thermostat, Power Roof Vents, Insulated Doors
Community & neighborhood
Security
- Security features: Security System, Fire Alarm
Location
- Region: Montgomery
HOA & financial
HOA
- Has HOA: Yes
- HOA fee: $16 monthly
Other
Other facts
- Sewer: Public Sewer
- WaterSource: Public
- Flooring: Carpet, Tile
- Appliances: Dishwasher, Refrigerator, Disposal, Dryer, Microwave, Washer, Electric Range, Gas Water Heater, Self Cleaning Oven, Plumbed For Ice Maker
- FireplaceYN: true
- Heating: Electric, Heat Pump, 2 or More Units
- GarageYN: true
- AttachedGarageYN: true
- HeatingYN: true
- Utilities: Cable Available, Natural Gas Connected, Electricity Connected, High Speed Internet
- CoolingYN: true
- Basement: Slab
- FoundationDetails: Slab
- RoomsTotal: 12
- ConstructionMaterials: Brick
- Fencing: Fenced, Privacy
- Cooling: Heat Pump, Central Air, Ceiling Fan(s), Multi Units
- LotFeatures: Cul-de-Sac
- InteriorFeatures: Breakfast Bar, Double Vanity, Security System, Walk-In Closet(s), High Ceilings, Dryer Connection, Separate Shower, Ceiling(s) Trey, High Speed Internet, Dryer, Washer, Disposal, Cable TV Available, Smoke/Fire Alarm, Washer Connection, Blinds/Mini Blinds, Double Paned Windows, Programmable Thermostat, Power Roof Vents, LinenCloset/ClothesHamper, Insulated Doors, Pull Down Stairs to Attic, Window Treatments All Remain
- CoveredSpaces: 2
- NumberOfPads: 0
- FireplaceFeatures: 1, Gas Log
- BuildingAreaSource: Tax Records
- YearBuiltSource: Assessor
- LivingAreaSource: Tax Records
- DoorFeatures: Insulated Doors
- StoriesTotal: 1 1/2 Story
- CurrentUse: Residential
- StructureType: Residential
- LaundryFeatures: Washer, Washer Hookup, Dryer Connection, Dryer
- SecurityFeatures: Security System, Fire Alarm
- WindowFeatures: Window Treatments, Blinds
- PatioAndPorchFeatures: Covered
- ParkingFeatures: Garage Door Opener, Garage Attached
- ExteriorFeatures: Fence-Privacy, Patio-Covered, Fence-Full
- GreenEnergyEfficient: Double Paned Windows, Programmable Thermostat, Power Roof Vents, Insulated Doors
- CoListAgentEmail: kimmcelroy@kw.com
- CoListAgentFullName: Kim McElroy
- MlsStatus: Contingent
Price history
| Date | Event | Price |
|---|---|---|
| 7/10/2024 | Sold | $286,000$136/sqft |
Source: Public Record Report a problem | ||
| 6/13/2024 | Contingent | $286,000$136/sqft |
Source: | ||
| 5/29/2024 | Listed for sale | $286,000+10.9%$136/sqft |
Source: | ||
| 5/17/2024 | Listing removed | -- |
Source: MAAR #554901 Report a problem | ||
| 4/12/2024 | Listed for rent | $1,900$1/sqft |
Source: MAAR #554901 Report a problem | ||
Public tax history
| Year | Property taxes | Tax assessment |
|---|---|---|
| 2024 | $1,324 +8.9% | $28,140 +8.6% |
| 2023 | $1,215 +49.7% | $25,900 +10.9% |
| 2022 | $812 +12.6% | $23,360 |
Find assessor info on the county website
Neighborhood: 36117
Nearby schools
GreatSchools rating
- 2/10James W Wilson Junior Elementary SchoolGrades: PK-5Distance: 1.1 mi
- 4/10Carr Middle SchoolGrades: 6-8Distance: 1.1 mi
- 4/10Park Crossing High SchoolGrades: 9-12Distance: 1.5 mi
Schools provided by the listing agent
- Elementary: Wilson Elementary School
- Middle: Carr Middle School/
- High: Park Crossing High School
Source: The MLS. This data may not be complete. We recommend contacting the local school district to confirm school assignments for this home.

Get pre-qualified for a loan
At Zillow Home Loans, we can pre-qualify you in as little as 5 minutes with no impact to your credit score.An equal housing lender. NMLS #10287.
