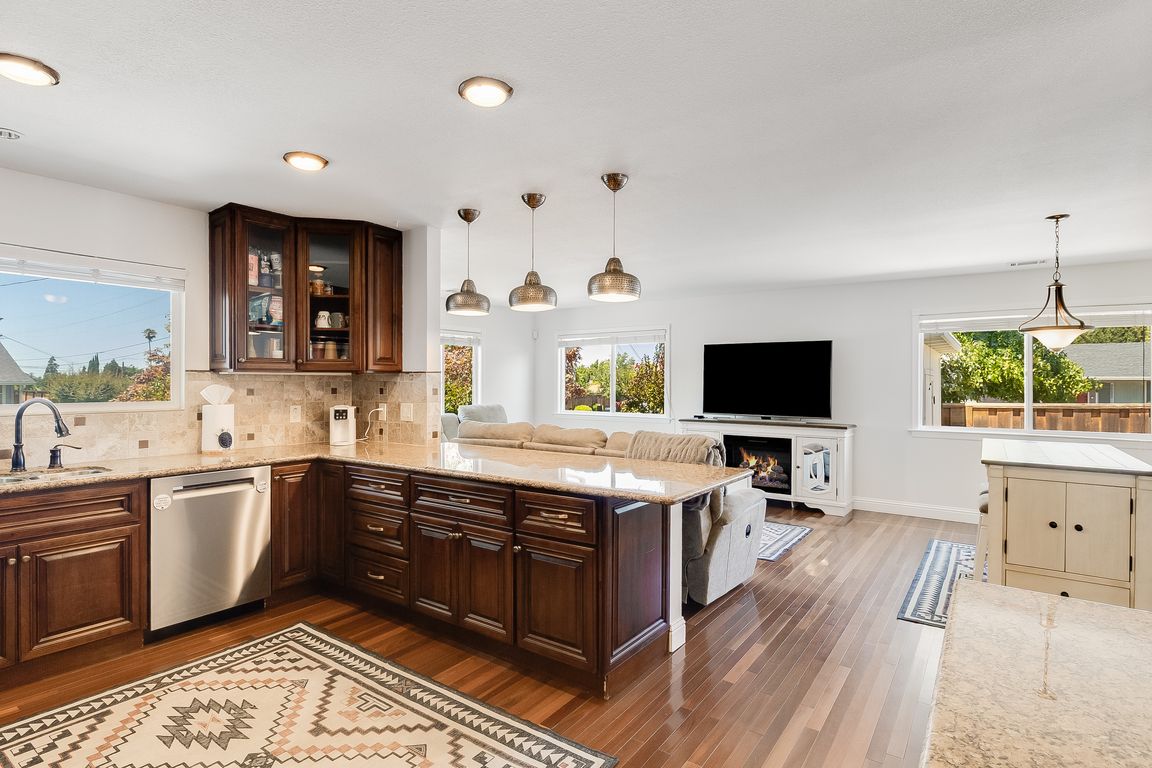
For sale
$799,000
3beds
1,158sqft
1349 Montana Dr, Concord, CA 94521
3beds
1,158sqft
Residential, single family residence
Built in 1960
6,969 sqft
2 Attached garage spaces
$690 price/sqft
What's special
Rv parkingWarm inviting feelSpacious layoutWell-maintained interiorNewly refreshed patioCorner-lot homeLush grass area
Welcome to 1349 Montana Dr, a charming corner-lot home in Concord freshly painted inside and out, offering move-in ready comfort, style, and outdoor living all in one. Step into a well-maintained interior with a warm, inviting feel and spacious layout. The backyard is perfect for relaxing or entertaining, featuring a newly ...
- 6 days
- on Zillow |
- 975 |
- 45 |
Source: CCAR,MLS#: 41105580
Travel times
Living Room
Kitchen
Bedroom
Zillow last checked: 7 hours ago
Listing updated: July 29, 2025 at 12:22am
Listed by:
Cameron Chatterton DRE #02147088 925-876-6240,
Twin Oaks Real Estate
Source: CCAR,MLS#: 41105580
Facts & features
Interior
Bedrooms & bathrooms
- Bedrooms: 3
- Bathrooms: 2
- Full bathrooms: 2
Rooms
- Room types: 3 Bedrooms, 2 Baths, Main Entry
Kitchen
- Features: 220 Volt Outlet, Breakfast Bar, Stone Counters, Dishwasher, Electric Range/Cooktop, Disposal, Microwave, Refrigerator
Heating
- Forced Air
Cooling
- Central Air
Appliances
- Included: Dishwasher, Electric Range, Microwave, Refrigerator, Dryer, Washer
- Laundry: Common Area
Features
- Breakfast Bar
- Flooring: Hardwood, Tile
- Has fireplace: No
- Fireplace features: None
Interior area
- Total structure area: 1,158
- Total interior livable area: 1,158 sqft
Video & virtual tour
Property
Parking
- Total spaces: 2
- Parking features: Attached, RV/Boat Parking, Side Yard Access, Garage Door Opener
- Attached garage spaces: 2
Features
- Levels: One
- Stories: 1
- Exterior features: Storage, Garden
- Pool features: None
- Fencing: Fenced
Lot
- Size: 6,969.6 Square Feet
- Features: Corner Lot, Sprinklers In Rear, Back Yard, Side Yard
Details
- Additional structures: Shed(s)
- Parcel number: 1202430177
- Special conditions: Standard
- Other equipment: Irrigation Equipment
Construction
Type & style
- Home type: SingleFamily
- Architectural style: Ranch
- Property subtype: Residential, Single Family Residence
Materials
- Brick, Composition Shingles, Stucco, Wood Siding
- Foundation: Raised
- Roof: Composition
Condition
- Existing
- New construction: No
- Year built: 1960
Utilities & green energy
- Electric: Photovoltaics Third-Party Owned, 220 Volts in Kitchen
- Sewer: Public Sewer
- Water: Public
Community & HOA
Community
- Subdivision: C.V. Highlands
HOA
- Has HOA: No
Location
- Region: Concord
Financial & listing details
- Price per square foot: $690/sqft
- Tax assessed value: $649,924
- Annual tax amount: $8,118
- Date on market: 7/29/2025