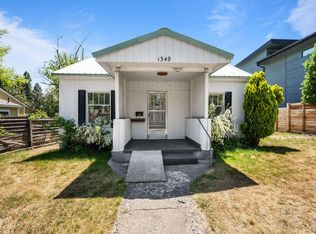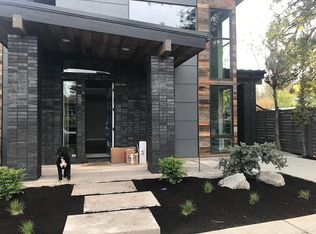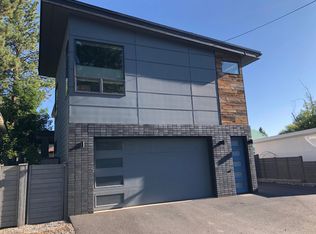Closed
$1,850,000
1349 NW Ithaca Ave, Bend, OR 97703
5beds
4baths
2,400sqft
Single Family Residence
Built in 2024
5,662.8 Square Feet Lot
$1,514,800 Zestimate®
$771/sqft
$-- Estimated rent
Home value
$1,514,800
$1.36M - $1.70M
Not available
Zestimate® history
Loading...
Owner options
Explore your selling options
What's special
Don't miss this stunning new construction home with an ADU in the heart of River West! A rare opportunity to be within walking distance to the vibrant Galveston corridor and minutes to downtown. Boasting a distinctive northwest modern style this beautiful home features high end finishes throughout, main level living, a spacious 600 square foot attached ADU with a private entrance and the potential for additional income or guest quarters. The meticulously landscaped yard includes a custom paver patio, gas fit pit and fully fenced private backyard. Step inside and be captivated by the impeccable design and detail. Vaulted ceilings and an open floor plan create a sense of spaciousness and flow. Enjoy the south facing backyard that invites natural light with beautiful custom folding glass doors that seamlessly blends the indoors and outdoors. Whether you are drawn to it's prime location or exquisite design this home will exceed all of your expectations. Discover your new beginnings today!
Zillow last checked: 8 hours ago
Listing updated: April 07, 2025 at 02:28pm
Listed by:
eXp Realty, LLC 888-814-9613
Bought with:
Cascade Hasson SIR
Source: Oregon Datashare,MLS#: 220194261
Facts & features
Interior
Bedrooms & bathrooms
- Bedrooms: 5
- Bathrooms: 4
Heating
- Ductless, Forced Air, Natural Gas, Radiant
Cooling
- Ductless, Central Air, ENERGY STAR Qualified Equipment, Heat Pump, Whole House Fan
Appliances
- Included: Instant Hot Water, Dishwasher, Disposal, Dryer, Microwave, Oven, Range, Range Hood, Refrigerator, Tankless Water Heater, Washer
Features
- Built-in Features, Double Vanity, Enclosed Toilet(s), In-Law Floorplan, Kitchen Island, Linen Closet, Open Floorplan, Pantry, Primary Downstairs, Solid Surface Counters, Tile Shower, Vaulted Ceiling(s), Walk-In Closet(s), Wired for Data
- Flooring: Hardwood, Tile
- Windows: Aluminum Frames, Double Pane Windows, ENERGY STAR Qualified Windows, Wood Frames
- Basement: None
- Has fireplace: Yes
- Fireplace features: Gas, Great Room
- Common walls with other units/homes: No Common Walls
Interior area
- Total structure area: 1,800
- Total interior livable area: 2,400 sqft
Property
Parking
- Total spaces: 2
- Parking features: Alley Access, Attached, Driveway, Electric Vehicle Charging Station(s), Garage Door Opener, On Street
- Attached garage spaces: 2
- Has uncovered spaces: Yes
Features
- Levels: Two
- Stories: 2
- Patio & porch: Deck, Patio
- Exterior features: Fire Pit
- Fencing: Fenced
- Has view: Yes
- View description: Neighborhood, Territorial
Lot
- Size: 5,662 sqft
- Features: Drip System, Landscaped, Level, Native Plants, Sprinkler Timer(s), Sprinklers In Front, Sprinklers In Rear
Details
- Parcel number: 102790
- Zoning description: RS
- Special conditions: Standard
Construction
Type & style
- Home type: SingleFamily
- Architectural style: Contemporary,Northwest
- Property subtype: Single Family Residence
Materials
- Frame
- Foundation: Stemwall
- Roof: Composition,Metal
Condition
- New construction: Yes
- Year built: 2024
Details
- Builder name: Ryan Carroll Construction
Utilities & green energy
- Sewer: Public Sewer
- Water: Public
Green energy
- Water conservation: Water-Smart Landscaping
Community & neighborhood
Security
- Security features: Carbon Monoxide Detector(s), Smoke Detector(s)
Community
- Community features: Short Term Rentals Not Allowed
Location
- Region: Bend
- Subdivision: Northwest Townsite Co 2nd Addt
Other
Other facts
- Listing terms: Cash,Conventional,FHA
- Road surface type: Paved
Price history
| Date | Event | Price |
|---|---|---|
| 4/7/2025 | Sold | $1,850,000-5.1%$771/sqft |
Source: | ||
| 3/6/2025 | Pending sale | $1,949,000$812/sqft |
Source: | ||
| 1/16/2025 | Listed for sale | $1,949,000-2.3%$812/sqft |
Source: | ||
| 11/15/2024 | Listing removed | $1,995,000$831/sqft |
Source: | ||
| 9/16/2024 | Price change | $1,995,000-4.8%$831/sqft |
Source: | ||
Public tax history
Tax history is unavailable.
Neighborhood: River West
Nearby schools
GreatSchools rating
- 9/10Westside Village Magnet at Kingston SchoolGrades: K-8Distance: 0.2 mi
- 10/10Summit High SchoolGrades: 9-12Distance: 1.6 mi
- 7/10Highland School At Kenwood Elementary SchoolGrades: K-5Distance: 0.5 mi
Schools provided by the listing agent
- Elementary: High Lakes Elem
- Middle: Pacific Crest Middle
- High: Summit High
Source: Oregon Datashare. This data may not be complete. We recommend contacting the local school district to confirm school assignments for this home.

Get pre-qualified for a loan
At Zillow Home Loans, we can pre-qualify you in as little as 5 minutes with no impact to your credit score.An equal housing lender. NMLS #10287.
Sell for more on Zillow
Get a free Zillow Showcase℠ listing and you could sell for .
$1,514,800
2% more+ $30,296
With Zillow Showcase(estimated)
$1,545,096

