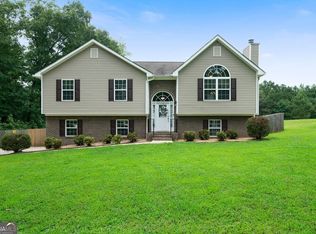Closed
$240,400
1349 Rainey Rd, Temple, GA 30179
3beds
--sqft
Single Family Residence
Built in 1980
2 Acres Lot
$242,400 Zestimate®
$--/sqft
$1,413 Estimated rent
Home value
$242,400
$216,000 - $271,000
$1,413/mo
Zestimate® history
Loading...
Owner options
Explore your selling options
What's special
Welcome home! Beautiful 3-bedroom, 1-bath ranch-style home nestled on a serene 2-acre level lot. With a spacious front and back yard and a wooded perimeter offering the perfect blend of open space and privacy. Located in Temple High School district, ideal for those seeking both convenience and tranquility. Step inside to a warm and inviting layout featuring a family room that flows effortlessly into a cozy country kitchen and dining area, perfect for everyday living. The home offers central electric heating and cooling, a mix of LVP and carpet flooring and a dedicated laundry room conveniently located off the kitchen. Outside, you'll love the fully fenced backyard, great for kids, pets, or your own outdoor retreat. The surrounding wooded areas provide additional seclusion and potential for expansion, gardening, or simply enjoying the peace and quiet of nature. Located in USDA-eligible area, no down payment required for qualified buyers! Don't miss your chance to make this charming home yours. Call today!
Zillow last checked: 8 hours ago
Listing updated: August 21, 2025 at 10:18am
Listed by:
Jake Hilderbrand 404-789-6150,
EXIT Grassroots Realty
Bought with:
Michelle Calcagno, 375045
Heritage Oaks Realty Westside
Source: GAMLS,MLS#: 10570662
Facts & features
Interior
Bedrooms & bathrooms
- Bedrooms: 3
- Bathrooms: 1
- Full bathrooms: 1
- Main level bathrooms: 1
- Main level bedrooms: 3
Kitchen
- Features: Breakfast Bar
Heating
- Central
Cooling
- Central Air
Appliances
- Included: Oven/Range (Combo)
- Laundry: Other
Features
- Master On Main Level
- Flooring: Carpet, Vinyl
- Basement: None
- Has fireplace: No
- Common walls with other units/homes: No Common Walls
Interior area
- Total structure area: 0
- Finished area above ground: 0
- Finished area below ground: 0
Property
Parking
- Total spaces: 2
- Parking features: Carport
- Has carport: Yes
Accessibility
- Accessibility features: Other
Features
- Levels: One
- Stories: 1
- Fencing: Back Yard
- Waterfront features: No Dock Or Boathouse
- Body of water: None
Lot
- Size: 2 Acres
- Features: Level
Details
- Parcel number: 121 0060
Construction
Type & style
- Home type: SingleFamily
- Architectural style: Ranch
- Property subtype: Single Family Residence
Materials
- Vinyl Siding
- Foundation: Slab
- Roof: Composition
Condition
- Resale
- New construction: No
- Year built: 1980
Utilities & green energy
- Electric: 220 Volts
- Sewer: Septic Tank
- Water: Public
- Utilities for property: Cable Available, Electricity Available, Water Available
Community & neighborhood
Community
- Community features: None
Location
- Region: Temple
- Subdivision: NONE
HOA & financial
HOA
- Has HOA: No
- Services included: None
Other
Other facts
- Listing agreement: Exclusive Right To Sell
- Listing terms: Cash,Conventional,FHA,USDA Loan,VA Loan
Price history
| Date | Event | Price |
|---|---|---|
| 8/21/2025 | Sold | $240,400 |
Source: | ||
| 8/20/2025 | Contingent | $240,400+1.1% |
Source: | ||
| 8/20/2025 | Pending sale | $237,900 |
Source: | ||
| 7/28/2025 | Contingent | $237,900 |
Source: | ||
| 7/24/2025 | Listed for sale | $237,900+53.6% |
Source: | ||
Public tax history
| Year | Property taxes | Tax assessment |
|---|---|---|
| 2024 | $1,585 +4.8% | $80,865 +11.8% |
| 2023 | $1,512 +14.6% | $72,300 +27.7% |
| 2022 | $1,320 +6.7% | $56,624 +17.3% |
Find assessor info on the county website
Neighborhood: 30179
Nearby schools
GreatSchools rating
- 7/10Providence Elementary SchoolGrades: PK-5Distance: 1.7 mi
- 5/10Temple Middle SchoolGrades: 6-8Distance: 1.7 mi
- 6/10Temple High SchoolGrades: 9-12Distance: 2.7 mi
Schools provided by the listing agent
- Elementary: Vance-Providence Elementary
- Middle: Temple
- High: Temple
Source: GAMLS. This data may not be complete. We recommend contacting the local school district to confirm school assignments for this home.
Get a cash offer in 3 minutes
Find out how much your home could sell for in as little as 3 minutes with a no-obligation cash offer.
Estimated market value$242,400
Get a cash offer in 3 minutes
Find out how much your home could sell for in as little as 3 minutes with a no-obligation cash offer.
Estimated market value
$242,400
