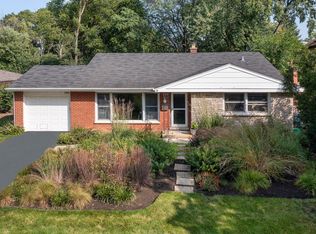Closed
$1,125,000
1349 Tinker Way, Glenview, IL 60025
4beds
2,600sqft
Single Family Residence
Built in 1959
0.27 Acres Lot
$1,159,600 Zestimate®
$433/sqft
$4,750 Estimated rent
Home value
$1,159,600
$1.04M - $1.29M
$4,750/mo
Zestimate® history
Loading...
Owner options
Explore your selling options
What's special
Beautiful newly remodeled split level home in sought after Glenview. A walk away from downtown Glenview, parks, train station, and Public library. Main level features an open concept layout, where a stunning custom kitchen shares space with one of the two living rooms. Kitchen is meticulously designed using natural stone, Taj Mahal, on the expansive custom 10 ft white oak island and back cabinets. Kitchen has stainless steel appliances, and walk in pantry. Main level also invites you to the brand new large railed deck, in the large newly fenced backyard. Perfect for entertaining! Main and upper level have custom light filtering and black out window shades. On the upper level, 3 bedrooms are found including the master which has both a on-suite marble tiled bathroom and walk in closet. The other two bedrooms also have shared bathroom. On the second lower level, there is a full bathroom and a large family room which features a stone fireplace. The basement has a large open area, spacious bedroom, beautiful laundry room. Utility rooms are also in the basement. The entire home has been fully remodeled, featuring a new modern layout. Quality high end material has been used throughout. Hardwood and engineered hardwood laid out. Beautiful tile work in all bathrooms. Home is freshly painted. New electrical, plumbing, HVAC. New windows throughout entire home. Extensive exterior work has been done; new driveway, side walks, front steps, landscaping, railed deck, painted brick, new roof, new doors and garage door. New large shed has also been built in the backyard. All work done with permits, and all have been passed.
Zillow last checked: 8 hours ago
Listing updated: May 06, 2025 at 10:38am
Listing courtesy of:
Daniela Didea 773-709-7850,
Mihaila Realty LTD
Bought with:
Debra Weinberg
@properties Christie's International Real Estate
Source: MRED as distributed by MLS GRID,MLS#: 12192887
Facts & features
Interior
Bedrooms & bathrooms
- Bedrooms: 4
- Bathrooms: 3
- Full bathrooms: 3
Primary bedroom
- Features: Flooring (Hardwood), Bathroom (Full, Double Sink)
- Level: Second
- Area: 169 Square Feet
- Dimensions: 13X13
Bedroom 2
- Features: Flooring (Hardwood)
- Level: Second
- Area: 144 Square Feet
- Dimensions: 16X9
Bedroom 3
- Features: Flooring (Hardwood)
- Level: Second
- Area: 117 Square Feet
- Dimensions: 13X9
Bedroom 4
- Level: Basement
- Area: 132 Square Feet
- Dimensions: 11X12
Deck
- Level: Main
- Area: 468 Square Feet
- Dimensions: 18X26
Dining room
- Features: Flooring (Hardwood)
- Level: Main
- Area: 130 Square Feet
- Dimensions: 13X10
Family room
- Level: Lower
- Area: 255 Square Feet
- Dimensions: 17X15
Kitchen
- Features: Flooring (Hardwood)
- Level: Main
- Area: 180 Square Feet
- Dimensions: 12X15
Laundry
- Level: Basement
- Area: 81 Square Feet
- Dimensions: 9X9
Living room
- Level: Main
- Area: 330 Square Feet
- Dimensions: 15X22
Other
- Level: Basement
- Area: 36 Square Feet
- Dimensions: 4X9
Walk in closet
- Level: Second
- Area: 36 Square Feet
- Dimensions: 4X9
Heating
- Natural Gas
Cooling
- Central Air
Appliances
- Laundry: Electric Dryer Hookup, Sink
Features
- Walk-In Closet(s)
- Flooring: Hardwood
- Basement: Finished,Full
- Number of fireplaces: 1
- Fireplace features: Wood Burning, Family Room
Interior area
- Total structure area: 0
- Total interior livable area: 2,600 sqft
Property
Parking
- Total spaces: 8
- Parking features: Asphalt, Garage Door Opener, Garage, On Site, Attached, Driveway
- Attached garage spaces: 2
- Has uncovered spaces: Yes
Accessibility
- Accessibility features: No Disability Access
Lot
- Size: 0.27 Acres
Details
- Parcel number: 04351220150000
- Special conditions: None
Construction
Type & style
- Home type: SingleFamily
- Property subtype: Single Family Residence
Materials
- Brick, Stone
Condition
- New construction: No
- Year built: 1959
- Major remodel year: 2024
Utilities & green energy
- Sewer: Public Sewer
- Water: Public
Community & neighborhood
Location
- Region: Glenview
Other
Other facts
- Listing terms: Conventional
- Ownership: Fee Simple
Price history
| Date | Event | Price |
|---|---|---|
| 4/10/2025 | Sold | $1,125,000+2.3%$433/sqft |
Source: | ||
| 11/12/2024 | Price change | $1,100,000-4.3%$423/sqft |
Source: | ||
| 10/28/2024 | Price change | $1,149,000-4.3%$442/sqft |
Source: | ||
| 10/20/2024 | Listed for sale | $1,200,000+128.6%$462/sqft |
Source: | ||
| 4/26/2024 | Sold | $525,000-9.3%$202/sqft |
Source: | ||
Public tax history
| Year | Property taxes | Tax assessment |
|---|---|---|
| 2023 | $10,624 +2.9% | $48,000 |
| 2022 | $10,325 -0.3% | $48,000 +0.8% |
| 2021 | $10,358 +0.2% | $47,609 |
Find assessor info on the county website
Neighborhood: 60025
Nearby schools
GreatSchools rating
- NALyon Elementary SchoolGrades: PK-2Distance: 0.5 mi
- 8/10Springman Middle SchoolGrades: 6-8Distance: 1.4 mi
- 9/10Glenbrook South High SchoolGrades: 9-12Distance: 2.4 mi
Schools provided by the listing agent
- District: 34
Source: MRED as distributed by MLS GRID. This data may not be complete. We recommend contacting the local school district to confirm school assignments for this home.

Get pre-qualified for a loan
At Zillow Home Loans, we can pre-qualify you in as little as 5 minutes with no impact to your credit score.An equal housing lender. NMLS #10287.
Sell for more on Zillow
Get a free Zillow Showcase℠ listing and you could sell for .
$1,159,600
2% more+ $23,192
With Zillow Showcase(estimated)
$1,182,792