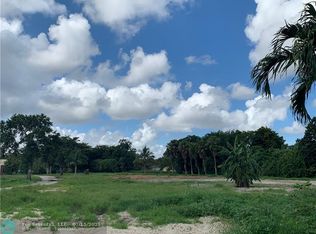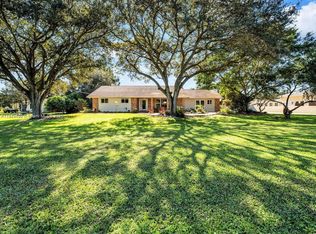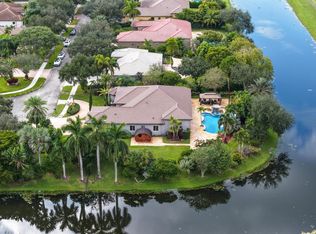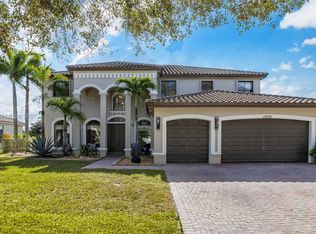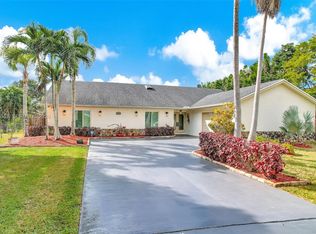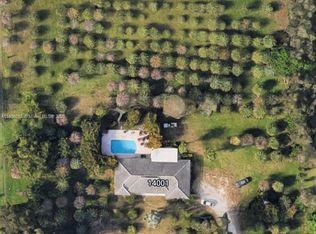Offered below appraisal! Great value! Drive through the gates. Follow the tree-lined driveway to this custom estate nestled on over 2 acres, set on one of the most coveted streets in Southwest Ranches. This home invites you in with its distinctive yet casual design and attention to detail. Fruit-bearing trees and lush foliage create a backdrop for creating memories. 5 beds/3.5 baths + 27x16 flex room, ideal for media, gym or recreational space. Vaulted ceilings w/wood finishes add a unique touch and multitude of glass sliders frame the picturesque outdoor views. Step outside to the spacious L-shaped covered patio and relax or entertain beside the oversized heated pool. Standing seam metal roof and gutters 2023, whole house generator, hurricane screens. 3 ACs, extra deep 2 car garage.
Under contract
$2,350,000
13494 Stirling Rd, Southwest Ranches, FL 33330
5beds
4,421sqft
Est.:
Single Family Residence
Built in 1984
2.07 Acres Lot
$-- Zestimate®
$532/sqft
$-- HOA
What's special
Spacious l-shaped covered patioOversized heated poolHurricane screensTree-lined driveway
- 265 days |
- 150 |
- 2 |
Likely to sell faster than
Zillow last checked: 8 hours ago
Listing updated: January 13, 2026 at 02:39pm
Listed by:
Patricia Lewis 954-253-3718,
One Sotheby's International Realty,
Ryan Lewis 954-805-2902,
One Sotheby's International Realty
Source: MIAMI,MLS#: A11795792 Originating MLS: A-Miami Association of REALTORS
Originating MLS: A-Miami Association of REALTORS
Facts & features
Interior
Bedrooms & bathrooms
- Bedrooms: 5
- Bathrooms: 4
- Full bathrooms: 3
- 1/2 bathrooms: 1
Rooms
- Room types: Den/Library/Office, Family Room, Recreation Room
Heating
- Central, Electric
Cooling
- Central Air, Electric
Appliances
- Included: Dishwasher, Disposal, Electric Water Heater, Microwave, Refrigerator, Oven
- Laundry: Sink, Laundry Room
Features
- Closet Cabinetry, Entrance Foyer, Pantry, Split Bedroom, Vaulted Ceiling(s), Walk-In Closet(s)
- Flooring: Ceramic Tile
Interior area
- Total structure area: 6,026
- Total interior livable area: 4,421 sqft
Property
Parking
- Total spaces: 2
- Parking features: Circular Driveway, Driveway, Garage Door Opener
- Attached garage spaces: 2
- Has uncovered spaces: Yes
Features
- Stories: 1
- Entry location: First Floor Entry,Foyer
- Patio & porch: Patio
- Exterior features: Room For Pool
- Has private pool: Yes
- Pool features: In Ground, Pool Only
- Fencing: Fenced
- Has view: Yes
- View description: Garden
Lot
- Size: 2.07 Acres
- Features: 1 To Less Than 2 Acre Lot, 2 To Less Than 3 Acre Lot
Details
- Additional structures: Shed(s)
- Parcel number: 514002010146
- Zoning: RR
- Other equipment: Whole House Permanent Generator
Construction
Type & style
- Home type: SingleFamily
- Architectural style: Ranch
- Property subtype: Single Family Residence
Materials
- CBS Construction
- Roof: Metal
Condition
- Year built: 1984
Details
- Builder model: Custom
Utilities & green energy
- Sewer: Septic Tank
- Water: Well
Community & HOA
Community
- Features: Other, Subdivision Restrictions, Other Subdiv/Park Info
- Subdivision: Sunshine Ranches
HOA
- Has HOA: Yes
Location
- Region: Southwest Ranches
Financial & listing details
- Price per square foot: $532/sqft
- Tax assessed value: $1,840,830
- Annual tax amount: $13,624
- Date on market: 5/20/2025
- Listing terms: All Cash,Conventional
- Ownership: Self Proprietor/Individual
Estimated market value
Not available
Estimated sales range
Not available
Not available
Price history
Price history
| Date | Event | Price |
|---|---|---|
| 1/13/2026 | Pending sale | $2,350,000$532/sqft |
Source: | ||
| 11/2/2025 | Price change | $2,350,000-6%$532/sqft |
Source: | ||
| 9/14/2025 | Price change | $2,500,000-12.3%$565/sqft |
Source: | ||
| 8/22/2025 | Price change | $2,850,000-5%$645/sqft |
Source: | ||
| 5/20/2025 | Listed for sale | $3,000,000$679/sqft |
Source: | ||
Public tax history
Public tax history
| Year | Property taxes | Tax assessment |
|---|---|---|
| 2024 | $13,624 +1.8% | $730,370 +3% |
| 2023 | $13,385 +4.7% | $709,100 +3% |
| 2022 | $12,788 +3% | $688,450 +3% |
Find assessor info on the county website
BuyAbility℠ payment
Est. payment
$16,332/mo
Principal & interest
$11632
Property taxes
$3877
Home insurance
$823
Climate risks
Neighborhood: 33330
Nearby schools
GreatSchools rating
- 9/10Hawkes Bluff Elementary SchoolGrades: PK-5Distance: 2 mi
- 7/10Silver Trail Middle SchoolGrades: 6-8Distance: 4.1 mi
- 6/10Cooper City High SchoolGrades: 9-12Distance: 3.4 mi
Schools provided by the listing agent
- Elementary: Hawkes Bluff
- Middle: Silver Trail
- High: West Broward
Source: MIAMI. This data may not be complete. We recommend contacting the local school district to confirm school assignments for this home.
Open to renting?
Browse rentals near this home.- Loading
