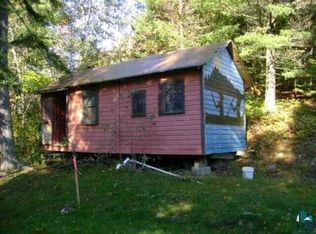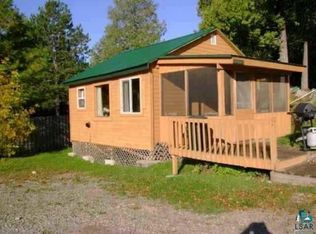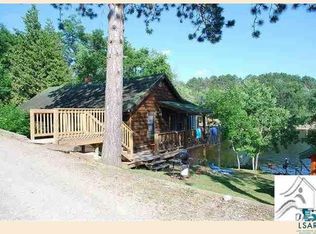Sold for $370,000 on 10/01/25
Zestimate®
$370,000
13496 Pine Rd UNIT 10, Ely, MN 55731
4beds
1,175sqft
Single Family Residence
Built in 1940
3,920.4 Square Feet Lot
$370,000 Zestimate®
$315/sqft
$-- Estimated rent
Home value
$370,000
Estimated sales range
Not available
Not available
Zestimate® history
Loading...
Owner options
Explore your selling options
What's special
This is a great cabin for you to use and rent. Beautiful view of White Iron Lake from the massive deck. It was fully remodeled in 2016 with new everything. And a new lower level added in 2018 which includes storage with washer and dryer, 2 bedrooms, living area and a 3/4 bath. Ceramic counter tops and back splash accent the hickory cabinets. Awesome ceramic tile custom shower. It can be used year round but with limited water and sewer in the winter. There is professional maintenance and property management to take care of the unit for you and renters. The rental and use restrictions have been loosened dramatically to allow for much more personal use, even full use. Taxes are very low due to the shared shoreline. A dock space is provided. The White Iron Chain of lakes is well know for excellent fishing, recreation and access to the BWCAW. You must see this unit and the awesome setting. The property management is willing to negotiate an agreement that would allow full seasonal usage by an owner. This is new.
Zillow last checked: 8 hours ago
Listing updated: October 01, 2025 at 10:08am
Listed by:
Kerry F Davis 218-235-1084,
Canoe Capital Realty, LLC
Bought with:
Kerry F Davis, MN 40208514
Canoe Capital Realty, LLC
Source: Lake Superior Area Realtors,MLS#: 6121383
Facts & features
Interior
Bedrooms & bathrooms
- Bedrooms: 4
- Bathrooms: 3
- 3/4 bathrooms: 2
- 1/2 bathrooms: 1
- Main level bedrooms: 1
Primary bedroom
- Description: Includes 1/2 bath in this room
- Level: Main
- Area: 126.5 Square Feet
- Dimensions: 11.5 x 11
Bedroom
- Level: Main
- Area: 109.25 Square Feet
- Dimensions: 9.5 x 11.5
Bedroom
- Description: Part of new lower level addition.
- Level: Lower
- Area: 95 Square Feet
- Dimensions: 9.5 x 10
Bedroom
- Description: Part of new lower level addition.
- Level: Lower
- Area: 95 Square Feet
- Dimensions: 9.5 x 10
Bathroom
- Description: includes ceramic walk in shower. New flooring this year
- Level: Main
- Area: 56 Square Feet
- Dimensions: 8 x 7
Bathroom
- Description: Part of new lower level addition.
- Level: Lower
- Area: 33 Square Feet
- Dimensions: 6 x 5.5
Family room
- Description: Part of new lower level addition.
- Level: Lower
- Area: 130 Square Feet
- Dimensions: 13 x 10
Great room
- Description: includes Living, kitchen and dining area.
- Level: Main
- Area: 360 Square Feet
- Dimensions: 30 x 12
Storage
- Description: Enclosed storage under cabin. There is a washer and dryer included
- Level: Lower
Heating
- Wall Unit(s), Ductless, Propane
Cooling
- Window Unit(s), Ductless
Appliances
- Included: Water Heater-Gas, Water Heater-Tankless, Microwave, Range, Refrigerator
- Laundry: Dryer Hook-Ups, Washer Hookup
Features
- Ceiling Fan(s)
- Windows: Vinyl Windows
- Basement: Posts
- Has fireplace: No
Interior area
- Total interior livable area: 1,175 sqft
- Finished area above ground: 775
- Finished area below ground: 400
Property
Parking
- Parking features: Off Street, None
- Has uncovered spaces: Yes
Accessibility
- Accessibility features: Partially Wheelchair
Features
- Patio & porch: Deck
- Exterior features: Rain Gutters
- Has view: Yes
- View description: Inland Lake
- Has water view: Yes
- Water view: Lake
- Waterfront features: Inland Lake, Waterfront Access(Shared), Shoreline Characteristics(Sand)
- Body of water: White Iron
- Frontage length: 250
Lot
- Size: 3,920 sqft
- Dimensions: 50 x 100
- Features: Accessible Shoreline, Many Trees, BWCA Access
- Residential vegetation: Heavily Wooded
Details
- Foundation area: 775
- Parcel number: 28638801900
Construction
Type & style
- Home type: SingleFamily
- Architectural style: Bungalow
- Property subtype: Single Family Residence
Materials
- Wood, Frame/Wood
- Roof: Metal
Condition
- New construction: No
- Year built: 1940
Utilities & green energy
- Electric: Lake Country Power
- Sewer: Private Sewer, Shared Septic
- Water: Private, Shared
- Utilities for property: Satellite
Community & neighborhood
Location
- Region: Ely
- Subdivision: Retreats On White Iron Lake
HOA & financial
HOA
- Has HOA: Yes
- HOA fee: $350 annually
- Amenities included: Boat Slip, Beach Access, Dock
Other
Other facts
- Listing terms: Conventional
Price history
| Date | Event | Price |
|---|---|---|
| 10/1/2025 | Sold | $370,000-7.3%$315/sqft |
Source: | ||
| 8/28/2025 | Contingent | $399,000$340/sqft |
Source: | ||
| 8/19/2025 | Listed for sale | $399,000$340/sqft |
Source: | ||
Public tax history
Tax history is unavailable.
Neighborhood: 55731
Nearby schools
GreatSchools rating
No schools nearby
We couldn't find any schools near this home.

Get pre-qualified for a loan
At Zillow Home Loans, we can pre-qualify you in as little as 5 minutes with no impact to your credit score.An equal housing lender. NMLS #10287.



