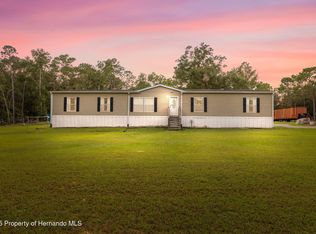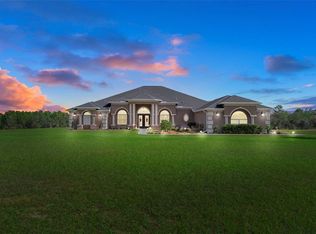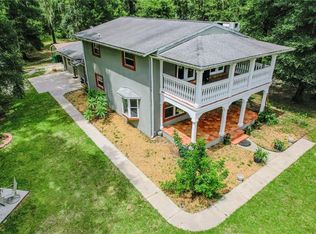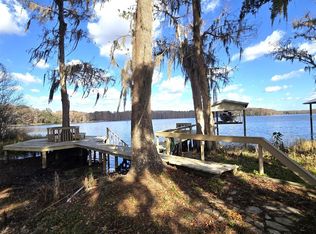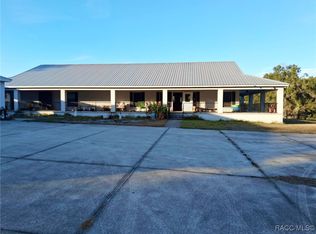This Pastore-built custom home sits on 34.83 high-and-dry AG-zoned acres, offering luxury, functionality, 5 bedrooms, 3 full and 1 half bathrooms. A 40 KW Generac backup generator can power the home, supported by 250- & 500-gallon propane tanks. The first floor features two spacious primary suites. Suite 1 includes a large bedroom, dual sinks, a large walk-in shower with 2 shower heads & walk-in closet. Suite 2 located across the house, includes an office, 2 walk-in closets, garden tub, dual sinks, snail shower, linen closet, & dedicated HVAC with humidity control. A 3rd bedroom/office has easy access to a half-bath. The chef’s kitchen features a gas stovetop, smart refrigerator, wood cabinetry, ample counter space, a large pantry, & center island. The home also offers a formal dining room, spacious living room with gas fireplace, and an enclosed back porch with stunning views. The laundry room includes a washer, dryer, and space for an extra refrigerator or freezer. Upstairs you'll find a game room with a pool table, sunroom with removable acrylic windows, 2 additional bedrooms and a full bath. The home includes a three-car attached garage with washer/dryer hookup. A new water softener with filtration system and eight-zone sprinkler system. The property is wired with Spectrum fiberoptic internet. Updates include a new roof (2020), HVAC (2018), and energy-efficient windows (2018). Bonus is the gas hot water heater, dryer, fireplace, & stovetop. For those needing storage & workspace, the estate includes a detached 26x54 garage for nine vehicles, a 40x24 hay barn, 22x34 garage with two roll-up doors for four vehicles, and a 22x35 pole barn with a drive-thru for RVs, trailers, or boats. The property has three wells and mature landscaping with fruit & shade trees. A dedicated dog run connects to a bonus room, ideal for a kennel or grooming space. The cross-fenced pastureland qualifies for an agricultural tax exemption. This extraordinary property is a rare find, offering unmatched space, luxury, and functionality.
For sale
$1,250,000
13496 S Oakview Ave, Floral City, FL 34436
5beds
4,575sqft
Est.:
Single Family Residence
Built in 2002
34.8 Acres Lot
$-- Zestimate®
$273/sqft
$-- HOA
What's special
Hay barnGas fireplaceThree-car attached garagePole barnFruit and shade treesStunning viewsAdditional bedrooms
- 284 days |
- 282 |
- 28 |
Zillow last checked: 8 hours ago
Listing updated: December 15, 2025 at 11:11am
Listed by:
Tracie Maler 352-848-5401,
Keller Williams-Elite Partners
Source: Realtors Association of Citrus County,MLS#: 842617 Originating MLS: Realtors Association of Citrus County
Originating MLS: Realtors Association of Citrus County
Tour with a local agent
Facts & features
Interior
Bedrooms & bathrooms
- Bedrooms: 5
- Bathrooms: 4
- Full bathrooms: 3
- 1/2 bathrooms: 1
Primary bedroom
- Description: Flooring: Carpet
- Features: Ceiling Fan(s), Dual Sinks, High Ceilings, Primary Suite
- Level: Main
- Dimensions: 22.00 x 13.00
Primary bedroom
- Description: Flooring: Carpet
- Features: Ceiling Fan(s), Dual Sinks, High Ceilings, Primary Suite
- Level: Main
- Dimensions: 22.00 x 13.00
Dining room
- Level: Main
- Dimensions: 14.00 x 12.00
Florida room
- Level: Second
- Dimensions: 21.00 x 6.00
Kitchen
- Description: Flooring: Tile
- Features: High Ceilings, Kitchen Island
- Level: Main
- Dimensions: 14.00 x 8.00
Living room
- Description: Flooring: Carpet
- Features: Fireplace, High Ceilings
- Level: Main
- Dimensions: 17.00 x 25.00
Heating
- Heat Pump, Multiple Heating Units
Cooling
- Central Air
Appliances
- Included: Some Propane Appliances, Dryer, Dishwasher, Gas Cooktop, Microwave, Water Purifier Owned, Refrigerator, Water Softener Owned, Water Heater, Washer
- Laundry: Laundry - Living Area, In Garage
Features
- Bathtub, Dual Sinks, Fireplace, Garden Tub/Roman Tub, High Ceilings, In-Law Floorplan, Laminate Counters, Main Level Primary, Multiple Primary Suites, Pantry, Sitting Area in Primary, Split Bedrooms, Shower Only, Separate Shower, Tub Shower, Walk-In Closet(s), Window Treatments, Programmable Thermostat, Sliding Glass Door(s)
- Flooring: Carpet, Tile
- Doors: Double Door Entry, Sliding Doors
- Windows: Blinds
- Has fireplace: Yes
- Fireplace features: Gas
Interior area
- Total structure area: 5,780
- Total interior livable area: 4,575 sqft
Property
Parking
- Total spaces: 15
- Parking features: Attached, Concrete, Detached Carport, Driveway, Detached, Garage, Paved, Parking Pad, Parking Space(s), Carport, Garage Door Opener
- Attached garage spaces: 12
- Has carport: Yes
- Has uncovered spaces: Yes
Features
- Exterior features: Sprinkler/Irrigation, Concrete Driveway, Paved Driveway, Room For Pool
- Pool features: None
- Fencing: Barbed Wire,Electric,Wood,Wire
Lot
- Size: 34.8 Acres
- Features: Acreage, Cleared, Pasture
Details
- Additional structures: Shed(s), Storage, Workshop
- Additional parcels included: 3524563
- Parcel number: 3522886
- Zoning: AGRM,RURMH
- Special conditions: Standard,Listed As-Is
- Other equipment: Generator
Construction
Type & style
- Home type: SingleFamily
- Architectural style: Multi-Level
- Property subtype: Single Family Residence
Materials
- Stucco
- Foundation: Block, Slab
- Roof: Asphalt,Shingle
Condition
- New construction: No
- Year built: 2002
Utilities & green energy
- Sewer: Septic Tank
- Water: Well
Community & HOA
Community
- Subdivision: Not on List
HOA
- Has HOA: No
Location
- Region: Floral City
Financial & listing details
- Price per square foot: $273/sqft
- Tax assessed value: $296,000
- Annual tax amount: $12,542
- Date on market: 3/14/2025
- Cumulative days on market: 642 days
- Listing terms: Cash,Other
- Road surface type: Paved
Estimated market value
Not available
Estimated sales range
Not available
$7,764/mo
Price history
Price history
| Date | Event | Price |
|---|---|---|
| 7/22/2025 | Price change | $1,250,000-10.4%$273/sqft |
Source: | ||
| 5/16/2025 | Price change | $1,395,000-6.7%$305/sqft |
Source: | ||
| 3/14/2025 | Listed for sale | $1,495,000-15.3%$327/sqft |
Source: | ||
| 1/21/2025 | Listing removed | $1,765,000$386/sqft |
Source: | ||
| 1/10/2025 | Price change | $1,765,000-0.6%$386/sqft |
Source: | ||
Public tax history
Public tax history
| Year | Property taxes | Tax assessment |
|---|---|---|
| 2016 | $2,863 | $206,107 +0.7% |
| 2015 | $2,863 | $204,674 +0.8% |
| 2014 | $2,863 +1.9% | $203,050 +1.3% |
Find assessor info on the county website
BuyAbility℠ payment
Est. payment
$8,305/mo
Principal & interest
$6252
Property taxes
$1615
Home insurance
$438
Climate risks
Neighborhood: 34436
Nearby schools
GreatSchools rating
- 4/10Floral City Elementary SchoolGrades: PK-5Distance: 5.9 mi
- NACitrus Virtual Instruction ProgramGrades: K-12Distance: 12 mi
- 4/10Citrus High SchoolGrades: 9-12Distance: 11.8 mi
Schools provided by the listing agent
- Elementary: Floral City Elementary
- Middle: Inverness Middle
- High: Citrus High
Source: Realtors Association of Citrus County. This data may not be complete. We recommend contacting the local school district to confirm school assignments for this home.
- Loading
- Loading
