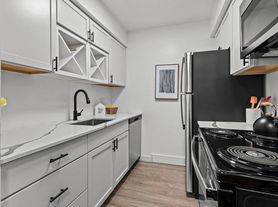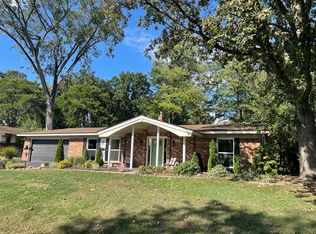Great 3 bedroom Ranch home, 2-full bathrooms with an open floor plan . The great room, featuring a vaulted celling and a cozy gas fireplace. Hardwood floors throughout the home, (FIRST FLOOR LAUNDRY) AND UTICA SCHOOLS . occupancy on oct,1st . All showings start 9-15-2025
House for rent
$2,995/mo
13496 Windridge Ct, Sterling Heights, MI 48313
3beds
1,857sqft
Price may not include required fees and charges.
Singlefamily
Available now
No pets
Central air, ceiling fan
First floor laundry laundry
2 Attached garage spaces parking
Natural gas, forced air, fireplace
What's special
- 32 days |
- -- |
- -- |
Travel times
Renting now? Get $1,000 closer to owning
Unlock a $400 renter bonus, plus up to a $600 savings match when you open a Foyer+ account.
Offers by Foyer; terms for both apply. Details on landing page.
Facts & features
Interior
Bedrooms & bathrooms
- Bedrooms: 3
- Bathrooms: 2
- Full bathrooms: 2
Rooms
- Room types: Master Bath
Heating
- Natural Gas, Forced Air, Fireplace
Cooling
- Central Air, Ceiling Fan
Appliances
- Included: Dishwasher, Disposal, Dryer, Microwave, Range Oven, Refrigerator, Washer
- Laundry: First Floor Laundry, In Unit
Features
- Cathedral/Vaulted Ceiling, Ceiling Fan(s), High Ceilings, Walk-In Closet(s)
- Flooring: Carpet, Hardwood, Wood
- Has basement: Yes
- Has fireplace: Yes
Interior area
- Total interior livable area: 1,857 sqft
Property
Parking
- Total spaces: 2
- Parking features: Attached, Garage, Covered
- Has attached garage: Yes
- Details: Contact manager
Features
- Stories: 1
- Exterior features: Architecture Style: Ranch Rambler, Bath, Bathroom, Bay Window(s), Bedroom, Cathedral/Vaulted Ceiling, Cleared, First Floor Laundry, Floor Covering: Ceramic, Flooring: Ceramic, Flooring: Wood, Garage, Gas, Gas Water Heater, Great Room, Heating system: Forced Air, Heating: Gas, High Ceilings, Humidifier, Large Lot - 65+ Ft., Lawn, Lawn Sprinkler, Lot Features: Large Lot - 65+ Ft., Subdivision, Cleared, Sidewalks, Master Bedroom, Patio, Pets - No, Sidewalks, Spa/Jetted Tub, Street Lights, Subdivision, Walk-In Closet(s)
- Has spa: Yes
- Spa features: Hottub Spa
Details
- Parcel number: 101014226056
Construction
Type & style
- Home type: SingleFamily
- Architectural style: RanchRambler
- Property subtype: SingleFamily
Condition
- Year built: 2002
Community & HOA
Location
- Region: Sterling Heights
Financial & listing details
- Lease term: Lease Term 1-2 Years
Price history
| Date | Event | Price |
|---|---|---|
| 9/24/2025 | Listed for rent | $2,995$2/sqft |
Source: MiRealSource #50187466 | ||
| 9/24/2025 | Listing removed | $2,995$2/sqft |
Source: MiRealSource #50188453 | ||
| 9/22/2025 | Listed for rent | $2,995$2/sqft |
Source: MiRealSource #50188453 | ||
| 9/15/2025 | Listing removed | $2,995$2/sqft |
Source: MiRealSource #50187466 | ||
| 9/6/2025 | Listed for rent | $2,995$2/sqft |
Source: MiRealSource #50187466 | ||

