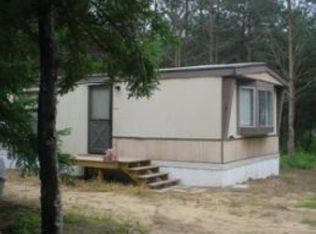BEAUTIFULLY REMODELED HOME IN THE COUNTRY NEAR PLYMOUTH - Spacious 5 bedroom, 3 bath ranch has so much to offer. New open concept kitchen/living area with large island and recessed lighting. Full finished basement with family room and two additional guest rooms. Newer paint, flooring, fixtures, cabinetry and much more. Master suite with tile bathroom. Oversize 2-car attached garage and newer siding. Property includes nice older 22X30 barn along with massive newer 2-story pole barn with additional half bath and roughed-in living area upstairs. Situated on over an acre in an excellent location on Rose Rd, Plymouth.
This property is off market, which means it's not currently listed for sale or rent on Zillow. This may be different from what's available on other websites or public sources.
