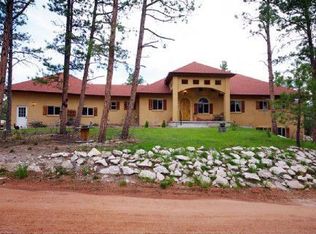Sold for $1,700,000 on 08/22/25
$1,700,000
3842 Estates Cir, Larkspur, CO 80118
7beds
5,602sqft
Single Family Residence
Built in 1994
5 Acres Lot
$1,709,200 Zestimate®
$303/sqft
$4,975 Estimated rent
Home value
$1,709,200
$1.62M - $1.79M
$4,975/mo
Zestimate® history
Loading...
Owner options
Explore your selling options
What's special
**A Unique Opportunity Awaits!** This extraordinary 5-acre property features **two charming homes** and a **1,200+ sq ft party barn**, ideal for multi-generational living, VRBO, or as an income property. Nestled in a serene setting just minutes from Monument, this estate offers nearly 6,000 sq ft of total living space with beautiful mountain and meadow views. The main home welcomes you with a tree-lined driveway leading to a spacious covered deck. Inside, you’ll find a cozy living room with wood-burning and gas fireplaces, a generous dining room, and a well-equipped kitchen featuring three electric ovens, a six-burner gas stove, and a microwave—perfect for hosting gatherings. The main-level Primary Suite provides a comfortable retreat with its own 5-piece bath and custom stone fireplace, while upstairs, two bedrooms share a Jack-and-Jill bathroom. The walk-out basement adds extra space with two additional bedrooms (one with direct walk-out access and the other with a private bath), a family room, and a game area. The second residence, a ranch-style home of approximately 1,800 sq ft, offers easy single-level living with two Primary Ensuites with private baths and three charming stone fireplaces. The open kitchen, dining, and living areas feature high ceilings with wood beams, and both the dining and laundry areas open to a spacious deck, perfect for enjoying sunsets and wildlife. The **1,200+ sq ft party barn** is a true highlight, complete with a full kitchen, built-in seating, a 17-foot granite "hidden" bar, and an amazing fire pit, making it the perfect venue for large gatherings. Additional amenities include a heated four-car garage with space for a workshop and a half bath, as well as a private paved road with plenty of extra parking. With quick access to I-25 and Highway 83, families can opt into the highly regarded D38 school district. This one-of-a-kind property blends charm, practicality, and scenic beauty—don’t miss out on this incredible opportunity!
Zillow last checked: 8 hours ago
Listing updated: August 22, 2025 at 05:49am
Listed by:
Joan Pratt 303-704-8224,
RE/MAX Professionals
Bought with:
Non Member
Non Member
Source: Pikes Peak MLS,MLS#: 5036682
Facts & features
Interior
Bedrooms & bathrooms
- Bedrooms: 7
- Bathrooms: 7
- Full bathrooms: 2
- 3/4 bathrooms: 3
- 1/2 bathrooms: 2
Primary bedroom
- Level: Main
Heating
- Forced Air, Wood
Cooling
- Ceiling Fan(s)
Appliances
- Included: Cooktop, Dishwasher, Disposal, Double Oven, Dryer, Gas in Kitchen, Exhaust Fan, Microwave, Other, Oven, Range, Refrigerator, Self Cleaning Oven, Washer
- Laundry: Main Level
Features
- 5-Pc Bath, 9Ft + Ceilings, Beamed Ceilings, Vaulted Ceiling(s), Other, See Prop Desc Remarks, Breakfast Bar, Pantry, Secondary Suite w/in Home, Wet Bar
- Flooring: Carpet, Wood, Luxury Vinyl
- Windows: Window Coverings
- Basement: Finished
- Number of fireplaces: 5
- Fireplace features: Four, Free Standing, Gas
Interior area
- Total structure area: 5,602
- Total interior livable area: 5,602 sqft
- Finished area above ground: 4,033
- Finished area below ground: 1,569
Property
Parking
- Total spaces: 4
- Parking features: Attached, Garage Door Opener, Heated Garage, Oversized, Garage Amenities (Other), See Remarks, Paved Driveway
- Attached garage spaces: 4
Accessibility
- Accessibility features: Customized Wheelchair Accessible, Accessible Approach with Ramp
Features
- Levels: One and One Half
- Stories: 1
- Patio & porch: Composite, Covered
- Fencing: Front Yard,Back Yard
- Has view: Yes
- View description: Mountain(s), View of Rock Formations
Lot
- Size: 5 Acres
- Features: Hillside, Level, Meadow, Rural, Wooded, Horses (Zoned)
Details
- Additional structures: Barn(s), Other, See Remarks
- Parcel number: 277330001018
Construction
Type & style
- Home type: SingleFamily
- Property subtype: Single Family Residence
Materials
- Stucco, Frame
- Foundation: Walk Out
- Roof: Composite Shingle
Condition
- Existing Home
- New construction: No
- Year built: 1994
Utilities & green energy
- Water: Well
- Utilities for property: Electricity Connected, Natural Gas Connected
Community & neighborhood
Location
- Region: Larkspur
Other
Other facts
- Listing terms: Cash,Conventional,VA Loan
Price history
| Date | Event | Price |
|---|---|---|
| 8/22/2025 | Sold | $1,700,000-5.6%$303/sqft |
Source: | ||
| 6/23/2025 | Pending sale | $1,800,000$321/sqft |
Source: | ||
| 6/6/2025 | Listed for sale | $1,800,000$321/sqft |
Source: | ||
| 6/1/2025 | Listing removed | $1,800,000$321/sqft |
Source: | ||
| 5/22/2025 | Price change | $1,800,000-4.7%$321/sqft |
Source: | ||
Public tax history
| Year | Property taxes | Tax assessment |
|---|---|---|
| 2025 | $7,206 -1% | $100,010 +21.6% |
| 2024 | $7,282 +44% | $82,220 -1% |
| 2023 | $5,056 -3.4% | $83,020 +46.1% |
Find assessor info on the county website
Neighborhood: 80118
Nearby schools
GreatSchools rating
- 8/10Larkspur Elementary SchoolGrades: K-6Distance: 7.3 mi
- 5/10Castle Rock Middle SchoolGrades: 7-8Distance: 18.4 mi
- 8/10Castle View High SchoolGrades: 9-12Distance: 18.6 mi
Schools provided by the listing agent
- District: Douglas RE1
Source: Pikes Peak MLS. This data may not be complete. We recommend contacting the local school district to confirm school assignments for this home.

Get pre-qualified for a loan
At Zillow Home Loans, we can pre-qualify you in as little as 5 minutes with no impact to your credit score.An equal housing lender. NMLS #10287.
Sell for more on Zillow
Get a free Zillow Showcase℠ listing and you could sell for .
$1,709,200
2% more+ $34,184
With Zillow Showcase(estimated)
$1,743,384