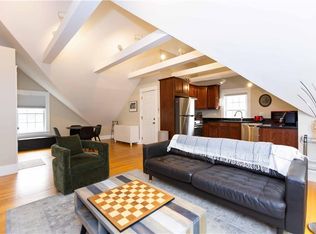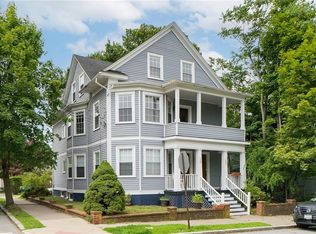Sold for $495,000 on 09/15/25
$495,000
135 6th St #1, Providence, RI 02906
2beds
1,175sqft
Condominium
Built in 1910
-- sqft lot
$498,400 Zestimate®
$421/sqft
$2,918 Estimated rent
Home value
$498,400
$444,000 - $558,000
$2,918/mo
Zestimate® history
Loading...
Owner options
Explore your selling options
What's special
Nestled on a quiet, tree-lined street in the heart of Hope Village, this bright and spacious (2Bed/2Bath) condo offers an open-concept layout with timeless hardwood floors and thoughtful interior flow. The flexible floor plan allows for a variety of furniture arrangements, anchored by a generous living area and access to an outdoor patio space — perfect for morning coffee or evening wind-downs. The spacious kitchen, equipped with stainless steel appliances, flows seamlessly into the main living space, making it ideal for both entertaining and everyday living. The Primary Suite is thoughtfully tucked away from the main living area for enhanced privacy and features a full bath and ample closet space. In-unit laundry, Central A/C, and private basement storage add to everyday comfort. A well-proportioned guest bedroom — equally suited as a home office — and a second full bath offer additional flexibility. Two designated parking spaces (1 Garage, 1 Outdoor) complete the offering. With an (A+) Walk Score, you’re just steps from local shops, cafés, restaurants, and the beloved Farmers Market at Lippitt Memorial Park — and only minutes to hospitals, train access, Brown, RISD, and major highways. A compelling blend of comfort, lifestyle, and walkability in one of the East Side’s most sought-after neighborhoods — offering exceptional value and opportunity.
Zillow last checked: 8 hours ago
Listing updated: September 15, 2025 at 01:04pm
Listed by:
Joshua Cullion 401-862-8381,
Mott & Chace Sotheby's Intl.
Bought with:
Benjamin Antonelli, RES.0043100
Real Broker, LLC
Source: StateWide MLS RI,MLS#: 1392959
Facts & features
Interior
Bedrooms & bathrooms
- Bedrooms: 2
- Bathrooms: 2
- Full bathrooms: 2
Bathroom
- Features: Bath w Shower Stall, Bath w Tub & Shower
Heating
- Natural Gas, Forced Air
Cooling
- Central Air
Appliances
- Included: Gas Water Heater, Dishwasher, Dryer, Disposal, Microwave, Oven/Range, Refrigerator, Washer
- Laundry: In Unit
Features
- Wall (Dry Wall), Plumbing (Mixed), Insulation (Ceiling), Insulation (Unknown), Insulation (Walls)
- Flooring: Ceramic Tile, Hardwood
- Windows: Insulated Windows
- Basement: Full,Interior Entry,Unfinished,Common,Storage Space,Utility
- Has fireplace: No
- Fireplace features: None
Interior area
- Total structure area: 1,175
- Total interior livable area: 1,175 sqft
- Finished area above ground: 1,175
- Finished area below ground: 0
Property
Parking
- Total spaces: 2
- Parking features: Detached, Garage Door Opener, Assigned, Driveway
- Garage spaces: 1
- Has uncovered spaces: Yes
Features
- Stories: 1
- Entry location: Private Entry
- Patio & porch: Patio
- Exterior features: Balcony
Lot
- Features: Corner Lot, Sidewalks
Details
- Zoning: R-2
- Special conditions: Conventional/Market Value
Construction
Type & style
- Home type: Condo
- Property subtype: Condominium
Materials
- Dry Wall, Clapboard, Masonry, Wood
- Foundation: Brick/Mortar, Concrete Perimeter, Mixed
Condition
- New construction: No
- Year built: 1910
Utilities & green energy
- Electric: 100 Amp Service
- Sewer: In Fee
- Water: In Fee
- Utilities for property: Sewer Connected, Water Connected
Community & neighborhood
Community
- Community features: Near Public Transport, Commuter Bus, Highway Access, Hospital, Interstate, Private School, Public School, Railroad, Recreational Facilities, Schools, Near Shopping, Near Swimming, Tennis
Location
- Region: Providence
- Subdivision: Hope Village
HOA & financial
HOA
- Has HOA: No
- HOA fee: $330 monthly
Price history
| Date | Event | Price |
|---|---|---|
| 9/15/2025 | Sold | $495,000-0.8%$421/sqft |
Source: | ||
| 8/30/2025 | Pending sale | $499,000$425/sqft |
Source: | ||
| 8/19/2025 | Listed for sale | $499,000+88.3%$425/sqft |
Source: | ||
| 5/12/2023 | Listing removed | -- |
Source: Zillow Rentals | ||
| 4/26/2023 | Listed for rent | $2,600+28.4%$2/sqft |
Source: Zillow Rentals | ||
Public tax history
Tax history is unavailable.
Neighborhood: Hope
Nearby schools
GreatSchools rating
- 7/10Martin Luther King Elementary SchoolGrades: PK-5Distance: 1 mi
- 4/10Nathan Bishop Middle SchoolGrades: 6-8Distance: 0.7 mi
- 1/10Hope High SchoolGrades: 9-12Distance: 1.2 mi

Get pre-qualified for a loan
At Zillow Home Loans, we can pre-qualify you in as little as 5 minutes with no impact to your credit score.An equal housing lender. NMLS #10287.
Sell for more on Zillow
Get a free Zillow Showcase℠ listing and you could sell for .
$498,400
2% more+ $9,968
With Zillow Showcase(estimated)
$508,368
