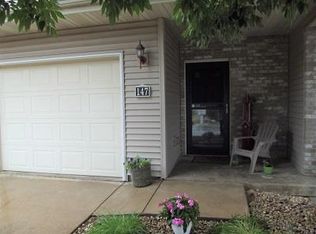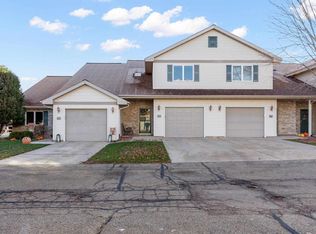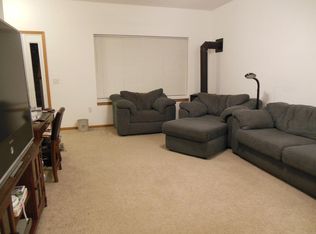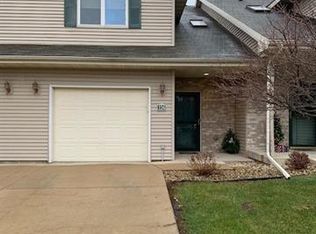Closed
$300,000
135 Alpine Meadows Court, Oregon, WI 53575
3beds
1,864sqft
Condominium
Built in 2006
-- sqft lot
$300,200 Zestimate®
$161/sqft
$2,761 Estimated rent
Home value
$300,200
$285,000 - $315,000
$2,761/mo
Zestimate® history
Loading...
Owner options
Explore your selling options
What's special
Step inside this home, tucked away in a quiet cul-de-sac, and be welcomed by a grand two-story foyer filled with natural light for an inviting feel. An open-concept layout creates a natural flow between the kitchen, living, & dining, extending out to the patio overlooking the lush greenspace. The kitchen has ample counterspace & cabinets for storage. Stylish and modern updates include new Corian countertops, luxury vinyl tiles, sink, faucet, & disposal. Unwind in your spacious primary bedroom w/ vaulted ceiling & walk-in-closet. Laundry is located upstairs for your convenience! The LL offers flexibility for 3rd bedroom or a rec room w/ wet bar. Bathrooms floorings have been updated with LVTs, adding durability and elegance. Walkable distance to the Village hall & Oregon public library.
Zillow last checked: 8 hours ago
Listing updated: July 24, 2025 at 08:12pm
Listed by:
Anastasia Gunawan 608-358-0677,
EXIT Realty HGM,
Lou Elson 608-400-6884,
EXIT Realty HGM
Bought with:
Lauren Stark
Source: WIREX MLS,MLS#: 1999505 Originating MLS: South Central Wisconsin MLS
Originating MLS: South Central Wisconsin MLS
Facts & features
Interior
Bedrooms & bathrooms
- Bedrooms: 3
- Bathrooms: 4
- Full bathrooms: 3
- 1/2 bathrooms: 1
Primary bedroom
- Level: Upper
- Area: 240
- Dimensions: 20 x 12
Bedroom 2
- Level: Upper
- Area: 224
- Dimensions: 16 x 14
Bedroom 3
- Level: Lower
- Area: 204
- Dimensions: 17 x 12
Bathroom
- Features: At least 1 Tub, Master Bedroom Bath: Full, Master Bedroom Bath, Master Bedroom Bath: Tub/Shower Combo
Kitchen
- Level: Main
- Area: 100
- Dimensions: 10 x 10
Living room
- Level: Main
- Area: 170
- Dimensions: 17 x 10
Heating
- Natural Gas, Forced Air
Cooling
- Central Air
Appliances
- Included: Range/Oven, Refrigerator, Dishwasher, Microwave, Disposal, Washer, Dryer, Water Softener
Features
- Walk-In Closet(s), Cathedral/vaulted ceiling, Wet Bar
- Flooring: Wood or Sim.Wood Floors
- Windows: Skylight(s)
- Basement: Full,Exposed,Full Size Windows,Finished,Sump Pump,Concrete
Interior area
- Total structure area: 1,864
- Total interior livable area: 1,864 sqft
- Finished area above ground: 1,464
- Finished area below ground: 400
Property
Parking
- Parking features: 1 Car, Attached, Garage Door Opener
- Has attached garage: Yes
Features
- Levels: 2 Story
- Patio & porch: Patio
- Exterior features: Private Entrance
Details
- Parcel number: 050911127181
- Zoning: Res
- Special conditions: Arms Length
Construction
Type & style
- Home type: Condo
- Property subtype: Condominium
Materials
- Vinyl Siding, Brick
Condition
- 11-20 Years
- New construction: No
- Year built: 2006
Utilities & green energy
- Sewer: Public Sewer
- Water: Public
- Utilities for property: Cable Available
Community & neighborhood
Location
- Region: Oregon
- Municipality: Oregon
HOA & financial
HOA
- Has HOA: Yes
- HOA fee: $342 monthly
- Amenities included: Common Green Space
Price history
| Date | Event | Price |
|---|---|---|
| 7/24/2025 | Sold | $300,000$161/sqft |
Source: | ||
| 5/26/2025 | Pending sale | $300,000$161/sqft |
Source: | ||
| 5/10/2025 | Listed for sale | $300,000+5.3%$161/sqft |
Source: | ||
| 9/26/2023 | Sold | $285,000-5%$153/sqft |
Source: | ||
| 8/24/2023 | Contingent | $300,000$161/sqft |
Source: | ||
Public tax history
| Year | Property taxes | Tax assessment |
|---|---|---|
| 2024 | $3,429 +4.6% | $220,500 |
| 2023 | $3,277 -5.5% | $220,500 +1.9% |
| 2022 | $3,469 +9.4% | $216,400 +11.3% |
Find assessor info on the county website
Neighborhood: 53575
Nearby schools
GreatSchools rating
- 5/10Rome Corners Intermediate SchoolGrades: 5-6Distance: 0.7 mi
- 4/10Oregon Middle SchoolGrades: 7-8Distance: 1.5 mi
- 10/10Oregon High SchoolGrades: 9-12Distance: 1.4 mi
Schools provided by the listing agent
- Middle: Oregon
- High: Oregon
- District: Oregon
Source: WIREX MLS. This data may not be complete. We recommend contacting the local school district to confirm school assignments for this home.

Get pre-qualified for a loan
At Zillow Home Loans, we can pre-qualify you in as little as 5 minutes with no impact to your credit score.An equal housing lender. NMLS #10287.
Sell for more on Zillow
Get a free Zillow Showcase℠ listing and you could sell for .
$300,200
2% more+ $6,004
With Zillow Showcase(estimated)
$306,204


