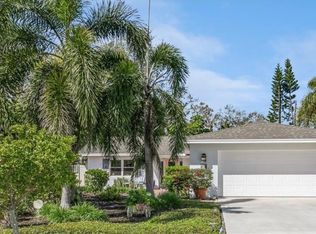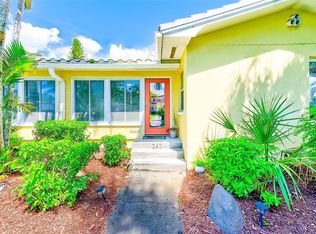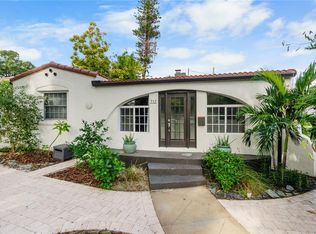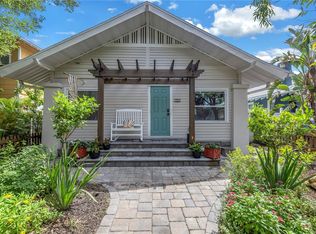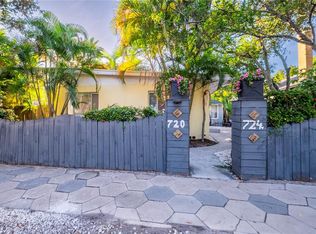A must-see mid-century modern beauty with European flair located in coveted Snell Isle, St. Petersburg, FL. No damage or flooding occurred at this residence during Hurricane Helene or Milton. Elevated with inflections of Art Nouveau design, this open-concept main home features gleaming Oak hardwood floors, a stately front approach with foyer, decorative fireplace anchoring the large living space, modern kitchen providing scenic views to the courtyard pool and two bedrooms, each with their own en-suite bathroom. For those that host frequent guests, house a multi-generational family member, or simply want to benefit from rental income while still honoring privacy, the rear casita provides just that. Complete with an additional bedroom and en-suite full bath, mini-split for cooling and adjacent laundry room, guests or residents will adore their separate quarters. Between the home and casita lies a tranquil pool and hot tub surrounded by lush landscaping and a courtyard with decorative artisan tiles adding a touch of whimsy to this tropical space. Located among multi-million dollar estates, this single-level home is a hidden gem. Elevated on a crawl space, the home has been lovingly cared for by the same owners for 40 years. A labor of love has gone into the gorgeous landscaping with native Florida plantings and nooks for orchids and tropicals. Fundamental updates to benefit the new owner also include a brand new solar hot water system, updated AC within the past 5 years, updated electrical panel in 2024 and roof installed in 2016. Love the great outdoors? You can’t find a better location. Walk along the water, play tennis or sand volleyball by the sea, drive the golf cart to a festival or dinner in Downtown St. Pete. Sugar-sand beaches are only 25 minutes away and a quick commute to two international airports.
For sale
Price cut: $49K (10/9)
$850,000
135 Aranda St NE, Saint Petersburg, FL 33704
3beds
1,836sqft
Est.:
Single Family Residence
Built in 1947
8,710 Square Feet Lot
$-- Zestimate®
$463/sqft
$-- HOA
What's special
En-suite bathroomOpen-concept main homeDecorative artisan tilesDecorative fireplaceModern kitchenGleaming oak hardwood floorsLush landscaping
- 152 days |
- 1,600 |
- 91 |
Zillow last checked: 8 hours ago
Listing updated: 23 hours ago
Listing Provided by:
Michelle Bishop 813-451-4172,
SMITH & ASSOCIATES REAL ESTATE 727-342-3800,
Janelle Chmura PA 813-380-5465,
SMITH & ASSOCIATES REAL ESTATE
Source: Stellar MLS,MLS#: TB8405777 Originating MLS: Suncoast Tampa
Originating MLS: Suncoast Tampa

Tour with a local agent
Facts & features
Interior
Bedrooms & bathrooms
- Bedrooms: 3
- Bathrooms: 3
- Full bathrooms: 3
Rooms
- Room types: Bonus Room
Primary bedroom
- Features: Built-in Closet
- Level: First
- Area: 153.8 Square Feet
- Dimensions: 12.11x12.7
Bedroom 1
- Features: Ceiling Fan(s), Built-in Closet
- Level: First
- Area: 193.05 Square Feet
- Dimensions: 13.5x14.3
Bathroom 1
- Level: First
- Area: 123.69 Square Feet
- Dimensions: 9.3x13.3
Bathroom 2
- Features: Ceiling Fan(s)
- Level: First
- Area: 71.76 Square Feet
- Dimensions: 7.8x9.2
Bonus room
- Features: Built-in Closet
- Level: First
- Area: 319.2 Square Feet
- Dimensions: 16.8x19
Dining room
- Level: First
- Area: 90.16 Square Feet
- Dimensions: 9.8x9.2
Foyer
- Level: First
- Area: 54.59 Square Feet
- Dimensions: 10.11x5.4
Kitchen
- Level: First
- Area: 112.86 Square Feet
- Dimensions: 9.9x11.4
Laundry
- Level: First
- Area: 184.44 Square Feet
- Dimensions: 8.7x21.2
Living room
- Features: Ceiling Fan(s)
- Level: First
- Area: 360.93 Square Feet
- Dimensions: 22.7x15.9
Heating
- Central
Cooling
- Central Air, Ductless
Appliances
- Included: Oven, Dishwasher, Dryer, Electric Water Heater, Exhaust Fan, Ice Maker, Range Hood, Refrigerator, Solar Hot Water, Solar Hot Water Owned, Washer
- Laundry: Laundry Room
Features
- Ceiling Fan(s), Thermostat
- Flooring: Ceramic Tile, Granite, Tile, Hardwood
- Doors: French Doors, Outdoor Grill
- Windows: Blinds
- Basement: Crawl Space
- Has fireplace: Yes
- Fireplace features: Decorative, Living Room
Interior area
- Total structure area: 1,895
- Total interior livable area: 1,836 sqft
Property
Features
- Levels: One
- Stories: 1
- Patio & porch: Covered, Deck, Patio, Rear Porch
- Exterior features: Awning(s), Garden, Irrigation System, Lighting, Outdoor Grill, Private Mailbox, Rain Barrel/Cistern(s), Rain Gutters, Sidewalk
- Has private pool: Yes
- Pool features: Deck, In Ground
- Has spa: Yes
- Spa features: Heated, In Ground
- Fencing: Board,Chain Link,Vinyl
Lot
- Size: 8,710 Square Feet
- Dimensions: 65 x 134
- Features: City Lot, Landscaped, Sidewalk
- Residential vegetation: Mature Landscaping, Oak Trees, Trees/Landscaped
Details
- Additional structures: Guest House
- Parcel number: 083117833220000900
- Special conditions: None
Construction
Type & style
- Home type: SingleFamily
- Architectural style: Key West
- Property subtype: Single Family Residence
Materials
- Block, Concrete, Stucco
- Foundation: Crawlspace
- Roof: Shingle
Condition
- New construction: No
- Year built: 1947
Utilities & green energy
- Sewer: Public Sewer
- Water: Public
- Utilities for property: Cable Available, Electricity Available, Natural Gas Connected, Sprinkler Well, Street Lights
Community & HOA
Community
- Subdivision: SNELL ISLE BRIGHTWATERS SEC 1 REP
HOA
- Has HOA: No
- Pet fee: $0 monthly
Location
- Region: Saint Petersburg
Financial & listing details
- Price per square foot: $463/sqft
- Tax assessed value: $889,455
- Annual tax amount: $3,339
- Date on market: 7/24/2025
- Cumulative days on market: 243 days
- Listing terms: Cash,Conventional,FHA,VA Loan
- Ownership: Fee Simple
- Total actual rent: 0
- Electric utility on property: Yes
- Road surface type: Paved, Asphalt
Estimated market value
Not available
Estimated sales range
Not available
Not available
Price history
Price history
| Date | Event | Price |
|---|---|---|
| 10/9/2025 | Price change | $850,000-5.5%$463/sqft |
Source: | ||
| 7/24/2025 | Listed for sale | $899,000-7.8%$490/sqft |
Source: | ||
| 5/29/2025 | Listing removed | $975,000$531/sqft |
Source: | ||
| 4/30/2025 | Price change | $975,000-2.4%$531/sqft |
Source: | ||
| 3/31/2025 | Price change | $998,500-6.7%$544/sqft |
Source: | ||
Public tax history
Public tax history
| Year | Property taxes | Tax assessment |
|---|---|---|
| 2024 | $3,339 +2% | $213,647 +3% |
| 2023 | $3,275 +2.9% | $207,424 +3% |
| 2022 | $3,182 -1.1% | $201,383 +3% |
Find assessor info on the county website
BuyAbility℠ payment
Est. payment
$5,646/mo
Principal & interest
$4066
Property taxes
$1282
Home insurance
$298
Climate risks
Neighborhood: Snell Isle
Nearby schools
GreatSchools rating
- 7/10North Shore Elementary SchoolGrades: PK-5Distance: 1.1 mi
- 4/10John Hopkins Middle SchoolGrades: 6-8Distance: 2.9 mi
- 4/10St. Petersburg High SchoolGrades: 9-12Distance: 3 mi
- Loading
- Loading
