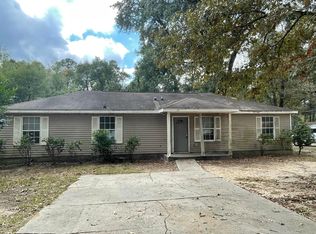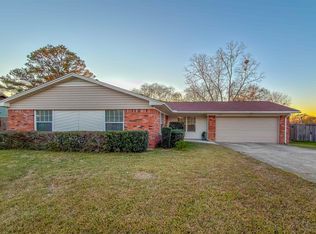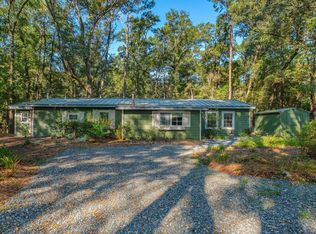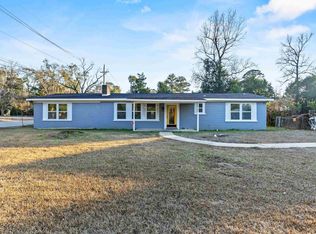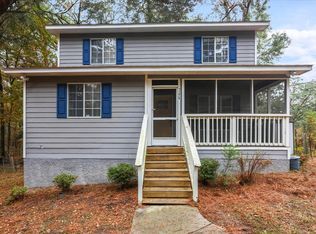Spacious 5-Bedroom Retreat on 1 Acre – Just Minutes from Tallahassee. Discover the perfect blend of modern comfort and country charm in this beautifully remodeled open concept 5-bedroom, 2-bathroom home, ideally situated on a full acre in Quincy's Historic District—only 15 minutes from Tallahassee and quick access to the interstate. Every detail has been thoughtfully updated, including a brand-new metal roof, fresh paint, upgraded flooring, new siding, and stylish lighting throughout. The kitchen shines with new cabinetry, appliances, and fixtures, while the bathrooms feature contemporary finishes for a fresh, inviting feel. Enjoy peace of mind with a newer HVAC system, recent inspections on the private well and septic, and Talquin Electric service. Relax on the new outdoor deck, overlooking a property where half the acreage has been thoughtfully mulched for versatile use. With a recent post-renovation home inspection completed, this residence is truly move-in ready. Experience the best of both worlds—room to roam in a tranquil setting, yet just minutes from downtown Quincy and Tallahassee.
For sale
Price cut: $4.9K (11/23)
$295,000
135 Ball Farm Rd, Quincy, FL 32352
5beds
1,605sqft
Est.:
Single Family Residence
Built in 2003
1 Acres Lot
$-- Zestimate®
$184/sqft
$-- HOA
What's special
Stylish lightingContemporary finishesFresh paintBrand-new metal roofOpen conceptNew outdoor deckUpgraded flooring
- 175 days |
- 362 |
- 18 |
Zillow last checked: 8 hours ago
Listing updated: January 13, 2026 at 10:48am
Listed by:
Matthew Malu 850-900-7102,
Armor Realty, Inc
Source: TBR,MLS#: 389818
Tour with a local agent
Facts & features
Interior
Bedrooms & bathrooms
- Bedrooms: 5
- Bathrooms: 2
- Full bathrooms: 2
Rooms
- Room types: Other, Utility Room
Primary bedroom
- Dimensions: 18x14
Bedroom 2
- Dimensions: 13x12
Bedroom 3
- Dimensions: 12x10
Bedroom 4
- Dimensions: 12x10
Bedroom 5
- Dimensions: 12x10
Dining room
- Dimensions: 13x12
Family room
- Dimensions: 31x17
Kitchen
- Dimensions: 10x10
Living room
- Dimensions: 31x17
Heating
- Central
Cooling
- Central Air, Ceiling Fan(s)
Appliances
- Included: Dryer, Microwave, Oven, Range, Refrigerator, Washer
Features
- Tray Ceiling(s), High Ceilings, Vaulted Ceiling(s), Split Bedrooms, Walk-In Closet(s)
- Flooring: Plank, Vinyl
- Has fireplace: No
Interior area
- Total structure area: 1,605
- Total interior livable area: 1,605 sqft
Property
Parking
- Parking features: Driveway
- Has uncovered spaces: Yes
Features
- Patio & porch: Deck, Patio
- Fencing: Partial
- Has view: Yes
- View description: None
Lot
- Size: 1 Acres
Details
- Parcel number: 120393042N3W0000003120800
- Special conditions: Standard
Construction
Type & style
- Home type: SingleFamily
- Architectural style: Contemporary/Modern
- Property subtype: Single Family Residence
Materials
- Vinyl Siding
Condition
- Year built: 2003
Utilities & green energy
- Sewer: Septic Tank
Community & HOA
Community
- Features: Curbs, Gutter(s), Street Lights
- Subdivision: -
HOA
- Services included: None
Location
- Region: Quincy
Financial & listing details
- Price per square foot: $184/sqft
- Annual tax amount: $2,106
- Date on market: 8/12/2025
- Cumulative days on market: 176 days
- Listing terms: Cash,Conventional,FHA,USDA Loan,VA Loan
- Road surface type: Paved
Estimated market value
Not available
Estimated sales range
Not available
Not available
Price history
Price history
| Date | Event | Price |
|---|---|---|
| 11/23/2025 | Price change | $295,000-1.6%$184/sqft |
Source: | ||
| 11/1/2025 | Price change | $299,900-1.7%$187/sqft |
Source: | ||
| 9/7/2025 | Price change | $305,000-3.2%$190/sqft |
Source: | ||
| 8/12/2025 | Listed for sale | $315,000$196/sqft |
Source: | ||
Public tax history
Public tax history
Tax history is unavailable.BuyAbility℠ payment
Est. payment
$1,926/mo
Principal & interest
$1422
Property taxes
$401
Home insurance
$103
Climate risks
Neighborhood: 32352
Nearby schools
GreatSchools rating
- 2/10West Gadsden Middle SchoolGrades: 4-8Distance: 11.6 mi
- 2/10Gadsden County High SchoolGrades: 9-12Distance: 4 mi
- 2/10Chattahoochee Elementary SchoolGrades: PK-5Distance: 18.7 mi
Schools provided by the listing agent
- Elementary: Munroe Elementary (Gadsden)
- Middle: Shanks Middle School (Gadsden)
- High: Gadsden County High School
Source: TBR. This data may not be complete. We recommend contacting the local school district to confirm school assignments for this home.
- Loading
- Loading
