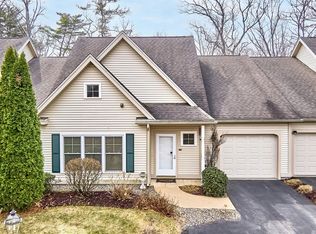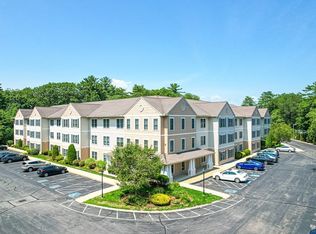Sold for $586,129 on 09/16/25
$586,129
135 Beach Rd UNIT C4, Salisbury, MA 01952
2beds
1,657sqft
Condominium, Townhouse
Built in 2004
-- sqft lot
$586,100 Zestimate®
$354/sqft
$3,164 Estimated rent
Home value
$586,100
$533,000 - $645,000
$3,164/mo
Zestimate® history
Loading...
Owner options
Explore your selling options
What's special
Discover coastal living at its best in this spacious 2-bedroom, 2.5-bath townhouse tucked within The Cottages at Windgate, one of Salisbury’s most sought-after 55+ communities, just minutes from the beach. Spanning 1,657 sq ft across two levels, this light-filled home features a first-floor primary suite with soaring ceilings, a walk-in closet, and an en suite bath with a double vanity. The main level also offers a convenient first-floor laundry, private garage access, and thoughtfully designed built-ins for added character and storage.The open-concept living space welcomes you with cathedral ceilings, wood-look laminate floors, a cozy gas fireplace, and a granite kitchen that flows seamlessly into the dining area and a sun-drenched year-round sunroom. Unit C4 delivers comfort, convenience, and a low-maintenance lifestyle by the sea. Open House Schedule: Sat 8/9 & Sun 8/10 11:00 AM - 12:30 PM, Mon. 8/11 by appt. Offers if any are due Wed. 8/13 by 11:00 (see offer instructions).
Zillow last checked: 8 hours ago
Listing updated: September 16, 2025 at 01:05pm
Listed by:
Joyce Sullivan 978-852-5388,
Keller Williams Realty Evolution 978-887-3995,
Janet Sullivan 978-317-3716
Bought with:
Willis and Smith Group
Keller Williams Realty Evolution
Source: MLS PIN,MLS#: 73414032
Facts & features
Interior
Bedrooms & bathrooms
- Bedrooms: 2
- Bathrooms: 3
- Full bathrooms: 2
- 1/2 bathrooms: 1
Primary bedroom
- Features: Bathroom - Full, Bathroom - Double Vanity/Sink, Ceiling Fan(s), Walk-In Closet(s), Flooring - Wall to Wall Carpet
- Level: First
- Area: 169
- Dimensions: 13 x 13
Bedroom 2
- Features: Ceiling Fan(s), Closet, Flooring - Laminate
- Level: Second
- Area: 195
- Dimensions: 15 x 13
Primary bathroom
- Features: Yes
Bathroom 1
- Features: Bathroom - Full, Bathroom - Double Vanity/Sink, Closet/Cabinets - Custom Built, Flooring - Stone/Ceramic Tile
- Level: First
- Area: 72
- Dimensions: 8 x 9
Bathroom 2
- Features: Bathroom - Half, Flooring - Stone/Ceramic Tile, Dryer Hookup - Electric
- Level: First
- Area: 30
- Dimensions: 5 x 6
Bathroom 3
- Features: Bathroom - Full, Flooring - Stone/Ceramic Tile
- Level: Second
- Area: 72
- Dimensions: 8 x 9
Dining room
- Features: Closet, Closet/Cabinets - Custom Built, Flooring - Hardwood, Open Floorplan, Recessed Lighting
- Level: Main,First
- Area: 135
- Dimensions: 15 x 9
Kitchen
- Features: Flooring - Hardwood, Dining Area, Pantry, Kitchen Island, Exterior Access, Open Floorplan, Recessed Lighting, Lighting - Pendant
- Level: Main,First
- Area: 120
- Dimensions: 15 x 8
Living room
- Features: Skylight, Cathedral Ceiling(s), Flooring - Hardwood, Recessed Lighting
- Level: Main,First
- Area: 390
- Dimensions: 15 x 26
Heating
- Forced Air, Natural Gas
Cooling
- Central Air
Appliances
- Laundry: Flooring - Stone/Ceramic Tile, First Floor, In Unit
Features
- Ceiling Fan(s), Sun Room
- Flooring: Tile, Hardwood, Flooring - Wall to Wall Carpet
- Basement: None
- Number of fireplaces: 1
- Fireplace features: Living Room
- Common walls with other units/homes: 2+ Common Walls
Interior area
- Total structure area: 1,657
- Total interior livable area: 1,657 sqft
- Finished area above ground: 1,657
Property
Parking
- Total spaces: 2
- Parking features: Attached, Off Street, Tandem, Assigned, Deeded, Common, Paved
- Attached garage spaces: 1
- Uncovered spaces: 1
Accessibility
- Accessibility features: No
Features
- Patio & porch: Porch, Deck
- Exterior features: Porch, Deck
- Waterfront features: Ocean, 1 to 2 Mile To Beach
Details
- Parcel number: M:25 P: 24C4,4629748
- Zoning: R2
Construction
Type & style
- Home type: Townhouse
- Property subtype: Condominium, Townhouse
Materials
- Roof: Shingle
Condition
- Year built: 2004
Utilities & green energy
- Sewer: Public Sewer
- Water: Public
- Utilities for property: for Electric Range
Community & neighborhood
Community
- Community features: Public Transportation, Shopping, Highway Access, Adult Community
Senior living
- Senior community: Yes
Location
- Region: Salisbury
HOA & financial
HOA
- HOA fee: $470 monthly
- Amenities included: Recreation Facilities, Fitness Center
- Services included: Insurance, Road Maintenance, Maintenance Grounds, Snow Removal, Trash
Price history
| Date | Event | Price |
|---|---|---|
| 9/16/2025 | Sold | $586,129+4.9%$354/sqft |
Source: MLS PIN #73414032 | ||
| 8/14/2025 | Contingent | $559,000$337/sqft |
Source: MLS PIN #73414032 | ||
| 8/6/2025 | Listed for sale | $559,000+69.4%$337/sqft |
Source: MLS PIN #73414032 | ||
| 3/27/2006 | Sold | $330,000+20%$199/sqft |
Source: Public Record | ||
| 2/12/2004 | Sold | $275,000$166/sqft |
Source: Public Record | ||
Public tax history
| Year | Property taxes | Tax assessment |
|---|---|---|
| 2025 | $4,662 -3.1% | $462,500 +0.4% |
| 2024 | $4,812 +0.8% | $460,500 +4.2% |
| 2023 | $4,775 | $442,100 |
Find assessor info on the county website
Neighborhood: 01952
Nearby schools
GreatSchools rating
- 6/10Salisbury Elementary SchoolGrades: PK-6Distance: 1.8 mi
- 6/10Triton Regional Middle SchoolGrades: 7-8Distance: 7.9 mi
- 6/10Triton Regional High SchoolGrades: 9-12Distance: 7.9 mi

Get pre-qualified for a loan
At Zillow Home Loans, we can pre-qualify you in as little as 5 minutes with no impact to your credit score.An equal housing lender. NMLS #10287.
Sell for more on Zillow
Get a free Zillow Showcase℠ listing and you could sell for .
$586,100
2% more+ $11,722
With Zillow Showcase(estimated)
$597,822

