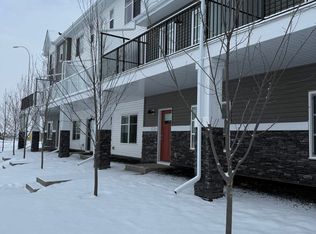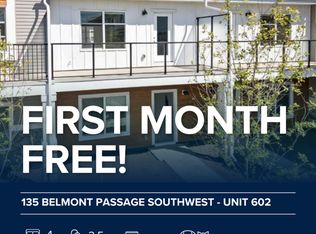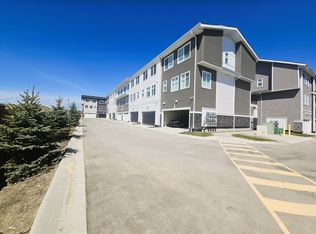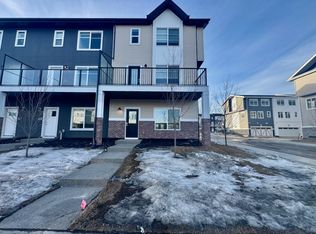Be the first to live in this beautiful, newly built 4-bedroom, 3-bathroom corner unit townhouse located in the growing and sought-after community of Belmont. This bright and spacious home features upgraded finishes throughout, including luxury vinyl plank flooring, quartz countertops, and stainless steel appliances. The open-concept main floor offers a modern kitchen with ample storage, a large dining and living area, and plenty of windows that fill the space with natural light. The primary bedroom includes a walk-in closet and a private ensuite. Three additional bedrooms offer flexibility for families, guests, or a home office. The home also includes upper-level laundry, a private balcony, and a front patio area. The double attached garage provides secure parking and additional storage space. Key Features: 4 bedrooms, 3 full bathrooms Brand new construction, never lived in Corner unit with abundant natural light Upgraded finishes throughout Open-concept kitchen, dining, and living space Stainless steel appliances and quartz countertops Double attached garage Upper-level laundry Private balcony and patio Community Highlights: Located in Belmont, a family-friendly community in southwest Calgary Minutes from Shawnessy Shopping Centre, restaurants, parks, and schools Easy access to Stoney Trail and Macleod Trail Steps from public transit and bus stops Future Green Line LRT nearby Community walking paths, playgrounds, and green spaces Credit Check Required Rates based on a minimum 12-month term
This property is off market, which means it's not currently listed for sale or rent on Zillow. This may be different from what's available on other websites or public sources.



