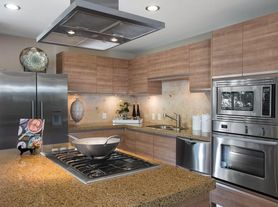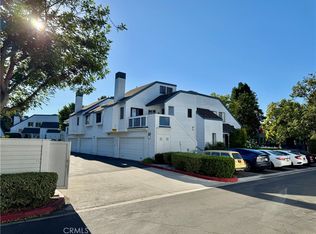Experience contemporary elegance in this top-floor, exceptionally spacious 2-bedroom, 2-bath condominium situated in the vibrant heart of Irvine's financial district. The open floor plan features a generous family great room that extends to a large private balcony, providing picturesque views of the lush courtyard. The gourmet kitchen boasts a sizable quartz-topped island, upscale stainless steel appliances, and ample cabinetry for all your storage needs. A conveniently located laundry closet includes a washer and dryer. The unit showcases designer-selected laminated wood flooring in the living areas and upgraded carpeting in the bedrooms. Both the master and secondary bedrooms offer their own en-suite bathrooms for added convenience. The property includes a private tandem two-car garage on the first level, equipped with an EV charging outlet to accommodate electric vehicles. Residents of Central Park West enjoy resort-style amenities such as a clubhouse, state-of-the-art fitness center, outdoor spa, yoga studio, pools, as well as outdoor sports parks, playgrounds, and pickleball courts. The location provides exceptional connectivity, with easy access to I-405 and proximity to premier shopping and entertainment destinations including Newport Beach's Fashion Island, Irvine Spectrum, South Coast Plaza, and Laguna Beach.
Condo for rent
$4,400/mo
135 Bowery, Irvine, CA 92612
2beds
1,483sqft
Price may not include required fees and charges.
Condo
Available Mon Dec 15 2025
Cats, small dogs OK
Central air
Gas dryer hookup laundry
2 Garage spaces parking
Forced air
What's special
Large private balconyGourmet kitchenAmple cabinetryOpen floor planUpscale stainless steel appliancesSizable quartz-topped islandGenerous family great room
- --
- on Zillow |
- --
- views |
- --
- saves |
Travel times
Looking to buy when your lease ends?
Consider a first-time homebuyer savings account designed to grow your down payment with up to a 6% match & a competitive APY.
Facts & features
Interior
Bedrooms & bathrooms
- Bedrooms: 2
- Bathrooms: 2
- Full bathrooms: 2
Rooms
- Room types: Family Room
Heating
- Forced Air
Cooling
- Central Air
Appliances
- Included: Dishwasher, Dryer, Microwave, Oven, Range, Refrigerator, Stove, Washer
- Laundry: Gas Dryer Hookup, In Unit, Laundry Closet, Washer Hookup
Features
- Balcony, Breakfast Bar, Built-in Features, Primary Suite, Quartz Counters, Storage, Unfurnished, Walk-In Closet(s)
- Flooring: Carpet, Tile
Interior area
- Total interior livable area: 1,483 sqft
Property
Parking
- Total spaces: 2
- Parking features: Garage, Private, Covered
- Has garage: Yes
- Details: Contact manager
Features
- Stories: 1
- Exterior features: Contact manager
- Has spa: Yes
- Spa features: Hottub Spa
Details
- Parcel number: 93024066
Construction
Type & style
- Home type: Condo
- Property subtype: Condo
Condition
- Year built: 2019
Building
Management
- Pets allowed: Yes
Community & HOA
Community
- Features: Clubhouse, Fitness Center
HOA
- Amenities included: Fitness Center
Location
- Region: Irvine
Financial & listing details
- Lease term: 12 Months
Price history
| Date | Event | Price |
|---|---|---|
| 11/15/2025 | Listed for rent | $4,400+2.3%$3/sqft |
Source: CRMLS #OC25261122 | ||
| 12/21/2024 | Listing removed | $4,300$3/sqft |
Source: CRMLS #OC24252057 | ||
| 12/19/2024 | Listed for rent | $4,300$3/sqft |
Source: CRMLS #OC24252057 | ||
| 5/6/2024 | Sold | $1,130,000+2.9%$762/sqft |
Source: | ||
| 4/28/2024 | Pending sale | $1,098,000$740/sqft |
Source: | ||

