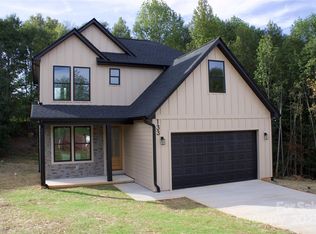Closed
$370,000
135 Brookview Dr, Boiling Springs, NC 28152
4beds
1,709sqft
Single Family Residence
Built in 2025
0.73 Acres Lot
$371,700 Zestimate®
$217/sqft
$2,145 Estimated rent
Home value
$371,700
$275,000 - $502,000
$2,145/mo
Zestimate® history
Loading...
Owner options
Explore your selling options
What's special
Welcome to this beautifully crafted modern farmhouse nestled at the end of a serene cul-de-sac, offering the perfect blend of peace, privacy, and contemporary charm. Designed for both style and comfort, this home seamlessly blends modern elegance with farmhouse warmth, featuring white batten board siding, bold black trimmed windows, and an inviting covered front porch perfect for those morning coffees.
Upon entrance, you are warmly greeted with an open-concept floor plan, featuring 4 generously sized bedrooms and 2 full-tiled bathrooms upstairs and a guest bathroom downstairs. The kitchen is a chef’s dream, featuring 42” soft close white and honey shaker style cabinets, modern White-Quartz countertops, almost 8 ft island with waterfalls on both sides, stainless steel appliances, and Luxury Vinyl flooring throughout the home. Not to mention the expansive wooden deck, which overlooks the beautifully wooded backyard and small creek. This home truly has it all. Book your showing today!
Zillow last checked: 8 hours ago
Listing updated: August 10, 2025 at 10:32am
Listing Provided by:
Jocelyn Zambrano jocelyn.zambrano@exprealty.com,
eXp Realty, LLC
Bought with:
Mark Lisy
Century 21 Murphy & Rudolph
Source: Canopy MLS as distributed by MLS GRID,MLS#: 4273334
Facts & features
Interior
Bedrooms & bathrooms
- Bedrooms: 4
- Bathrooms: 3
- Full bathrooms: 2
- 1/2 bathrooms: 1
Primary bedroom
- Level: Upper
Bedroom s
- Level: Upper
Bathroom half
- Level: Main
Bathroom full
- Level: Upper
Dining area
- Level: Main
Kitchen
- Level: Main
Laundry
- Level: Upper
Living room
- Level: Main
Heating
- Electric, Heat Pump
Cooling
- Central Air
Appliances
- Included: Dishwasher, Electric Range
- Laundry: Laundry Closet, Upper Level
Features
- Has basement: No
Interior area
- Total structure area: 1,709
- Total interior livable area: 1,709 sqft
- Finished area above ground: 1,709
- Finished area below ground: 0
Property
Parking
- Total spaces: 2
- Parking features: Driveway, Attached Garage, Garage on Main Level
- Attached garage spaces: 2
- Has uncovered spaces: Yes
Features
- Levels: Two
- Stories: 2
Lot
- Size: 0.73 Acres
Details
- Parcel number: 57667
- Zoning: R15
- Special conditions: Standard
Construction
Type & style
- Home type: SingleFamily
- Property subtype: Single Family Residence
Materials
- Brick Partial, Block, Hardboard Siding
- Foundation: Crawl Space
Condition
- New construction: Yes
- Year built: 2025
Utilities & green energy
- Sewer: Public Sewer
- Water: City
Community & neighborhood
Location
- Region: Boiling Springs
- Subdivision: Brookview
Other
Other facts
- Listing terms: Cash,Conventional,FHA,VA Loan
- Road surface type: Concrete, Paved
Price history
| Date | Event | Price |
|---|---|---|
| 8/8/2025 | Sold | $370,000-1.3%$217/sqft |
Source: | ||
| 7/6/2025 | Pending sale | $375,000$219/sqft |
Source: | ||
| 6/26/2025 | Listed for sale | $375,000+1983.3%$219/sqft |
Source: | ||
| 10/15/2024 | Sold | $18,000-10%$11/sqft |
Source: | ||
| 9/12/2024 | Price change | $20,000-9.1%$12/sqft |
Source: | ||
Public tax history
| Year | Property taxes | Tax assessment |
|---|---|---|
| 2024 | $155 +1.9% | $14,296 |
| 2023 | $152 +0.9% | $14,296 |
| 2022 | $150 | $14,296 |
Find assessor info on the county website
Neighborhood: 28152
Nearby schools
GreatSchools rating
- 7/10Boiling Springs Elementary SchoolGrades: PK-5Distance: 0.3 mi
- 3/10Crest Mid School Of TechnologyGrades: 6-8Distance: 3 mi
- 7/10Crest High SchoolGrades: 9-12Distance: 3.1 mi
Schools provided by the listing agent
- Elementary: Boiling Springs
- Middle: Crest
- High: Crest
Source: Canopy MLS as distributed by MLS GRID. This data may not be complete. We recommend contacting the local school district to confirm school assignments for this home.

Get pre-qualified for a loan
At Zillow Home Loans, we can pre-qualify you in as little as 5 minutes with no impact to your credit score.An equal housing lender. NMLS #10287.
