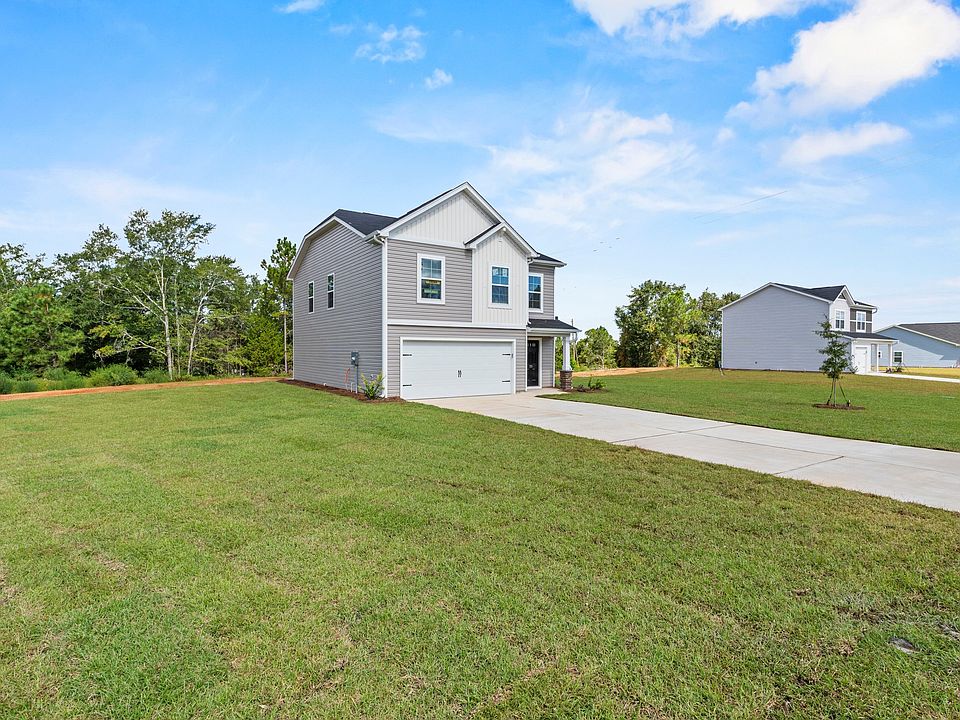.46 ACRE LOT ON SEPTIC - NO SEWER BILL! LOT 62. FINISHING IN DECEMBER. WE GIVE CLOSING COSTS WHEN USING OUR PREFERRED LENDERS. Welcome to the Birch floor plan! A thoughtfully designed two-story home with 3 bedrooms, 2.5 bathrooms, and nearly 1,900 square feet of intentional living space. Positioned on an almost half-acre lot with its own septic system, this home delivers the space, privacy, and everyday ease that today’s buyers are craving. Set within Forts Ridge, it's just far enough from Lexington’s busy corridors to enjoy peace and quiet, yet close enough for a quick trip to Walmart, Food Lion, or local dining. This home makes it easy to find your rhythm without sacrificing convenience. Whether you’re purchasing your first home, relocating for a fresh start, or seeking more room to grow, the Birch is built to meet you where you are.Inside, an open-concept main floor combines the living, dining, and kitchen areas, making it ideal for both daily living and weekend entertaining. The kitchen features granite countertops, a large island, and a walk-in pantry. Upstairs, all three bedrooms are thoughtfully situated around a spacious loft that flexes beautifully as a second living room, office, or play space. The primary suite features a walk-in closet and a spacious en-suite bath, while two secondary bedrooms, each with its own private closet, share a full bath.And the features don’t stop inside. Enjoy a 45-foot-long driveway, fully sodded front and side yards, partial sod in the backyard, and a three-zone irrigation system to help keep it all green. Every Birch home also comes with window blinds, garage door openers, and a two-car garage, so you can skip the extra expenses and settle in with ease. Disclaimer: CMLS has not reviewed and, therefore, does not endorse vendors who may appear in listings.
New construction
$254,790
135 Calm Citadel Dr, Pelion, SC 29123
3beds
1,883sqft
Single Family Residence
Built in 2025
0.46 Acres Lot
$255,000 Zestimate®
$135/sqft
$40/mo HOA
What's special
Two-car garageSpacious loftLarge islandWalk-in pantryOpen-concept main floorThree-zone irrigation systemGranite countertops
Call: (803) 721-8413
- 57 days |
- 33 |
- 2 |
Zillow last checked: 8 hours ago
Listing updated: October 29, 2025 at 09:31am
Listed by:
Adam Gainey,
McGuinn Homes LLC
Source: Consolidated MLS,MLS#: 618367
Travel times
Schedule tour
Select your preferred tour type — either in-person or real-time video tour — then discuss available options with the builder representative you're connected with.
Facts & features
Interior
Bedrooms & bathrooms
- Bedrooms: 3
- Bathrooms: 3
- Full bathrooms: 2
- 1/2 bathrooms: 1
- Partial bathrooms: 1
- Main level bathrooms: 1
Primary bedroom
- Features: Double Vanity, Bath-Private, Walk-In Closet(s), Recessed Lighting
- Level: Second
Bedroom 2
- Features: Bath-Shared, Tub-Shower, Closet-Private, Recessed Lighting
- Level: Second
Bedroom 3
- Features: Bath-Shared, Tub-Shower, Closet-Private, Recessed Lighting
- Level: Second
Dining room
- Features: Recessed Lighting
- Level: Main
Kitchen
- Features: Pantry, Granite Counters, Cabinets-Painted, Recessed Lighting
- Level: Main
Living room
- Features: Recessed Lights
- Level: Main
Heating
- Central, Electric
Cooling
- Central Air
Appliances
- Included: Free-Standing Range, Dishwasher, Disposal, Microwave Above Stove, Tankless Water Heater
- Laundry: Laundry Closet, Electric
Features
- Flooring: Luxury Vinyl, Carpet
- Has basement: No
- Has fireplace: No
Interior area
- Total structure area: 1,883
- Total interior livable area: 1,883 sqft
Property
Parking
- Total spaces: 6
- Parking features: Garage - Attached
- Attached garage spaces: 2
Features
- Stories: 2
- Exterior features: Gutters - Partial
Lot
- Size: 0.46 Acres
Details
- Parcel number: 01170101062
Construction
Type & style
- Home type: SingleFamily
- Architectural style: Traditional
- Property subtype: Single Family Residence
Materials
- Vinyl
- Foundation: Slab
Condition
- New Construction
- New construction: Yes
- Year built: 2025
Details
- Builder name: McGuinn Homes
- Warranty included: Yes
Utilities & green energy
- Sewer: Septic Tank
- Water: Public
Community & HOA
Community
- Subdivision: Forts Ridge
HOA
- Has HOA: Yes
- Services included: Common Area Maintenance, Street Light Maintenance, Green Areas
- HOA fee: $475 annually
Location
- Region: Pelion
Financial & listing details
- Price per square foot: $135/sqft
- Date on market: 9/26/2025
- Listing agreement: Exclusive Right To Sell
- Road surface type: Paved
About the community
Nestled in the heart of Pelion, SC, Forts Ridge offers the warmth of small-town living with the everyday conveniences you're looking for. Pelion is a town known for its tight-knit spirit, beautiful rural landscapes, and rich southern roots. This community is perfect for families, first-time buyers, and anyone looking to put down roots in a peaceful setting that still offers everyday accessibility.
Situated just off Forts Pond Road, Forts Ridge provides easy access to downtown Pelion, local schools, and Highway 302, making it simple to reach Lexington, Columbia, and the Columbia Metropolitan Airport in under 30 minutes. Whether you're commuting for work or heading out for shopping, dining, or entertainment, you're never far from where you need to be.
Families will appreciate being zoned for Lexington County School District One, including Pelion Elementary, Middle, and High School-all just a short drive away. Nature lovers and outdoor enthusiasts will enjoy being minutes from the scenic Congaree Creek, Forts Pond, and the area's many local farms and produce stands.
At Forts Ridge, you'll enjoy spacious homesites, a sense of open space, and the peaceful lifestyle that makes rural living so special-all while staying connected to the growing energy of the Midlands.
Come home to Forts Ridge, where the charm of the country meets the convenience of connection.
Source: McGuinn Homes

