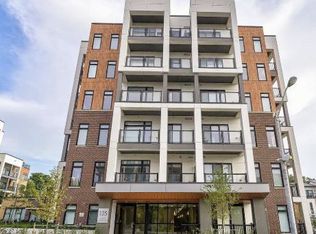This stylish, bright, modern, newer Condo is a spacious 2 bedroom, 2 Bathroom & offers contemporary urban living at its best! Well designed, it features an open concept rendering an airy flow throughout the modern kitchen, Quartz counters, laminate flooring, Ceramic Tile backsplash and Stainless Steel appliances. Upgrades Include: Light Fixtures in Bedrooms, Window Coverings Mirror Doors for Closets & much more. Enjoy the open concept living; boasting large windows and a Massive balcony. Perfect for professionals, couples or small families, conveniently located close to all major 400 Series highways, Yorkdale Shopping Centre. 1underground parking Included.
Apartment for rent
C$2,750/mo
135 Canon Jackson Dr #101, Toronto, ON M6M 0C3
2beds
Price may not include required fees and charges.
Apartment
Available now
-- Pets
Central air
Ensuite laundry
1 Parking space parking
Natural gas, forced air
What's special
Open conceptModern kitchenQuartz countersLaminate flooringCeramic tile backsplashStainless steel appliancesLight fixtures in bedrooms
- 20 days
- on Zillow |
- -- |
- -- |
Travel times
Add up to $600/yr to your down payment
Consider a first-time homebuyer savings account designed to grow your down payment with up to a 6% match & 4.15% APY.
Facts & features
Interior
Bedrooms & bathrooms
- Bedrooms: 2
- Bathrooms: 2
- Full bathrooms: 2
Rooms
- Room types: Recreation Room
Heating
- Natural Gas, Forced Air
Cooling
- Central Air
Appliances
- Laundry: Ensuite
Property
Parking
- Total spaces: 1
- Details: Contact manager
Features
- Exterior features: Balcony, Barbecue, Building Insurance included in rent, Carbon Monoxide Detector(s), Common Elements included in rent, Community BBQ, Ensuite, Exercise Room, Heating system: Forced Air, Heating: Gas, Landscaped, Lot Features: Park, Place Of Worship, Public Transit, School, School Bus Route, Open Balcony, Park, Parking included in rent, Party Room/Meeting Room, Place Of Worship, Public Transit, Recreation Room, Roof Type: Asphalt Rolled, Roof Type: Flat, School, School Bus Route, Smoke Detector(s), TSCC, Underground, Visitor Parking, Water included in rent
Construction
Type & style
- Home type: Apartment
- Property subtype: Apartment
Materials
- Roof: Asphalt
Utilities & green energy
- Utilities for property: Water
Community & HOA
Location
- Region: Toronto
Financial & listing details
- Lease term: Contact For Details
Price history
Price history is unavailable.
Neighborhood: Beechborough
There are 5 available units in this apartment building
![[object Object]](https://photos.zillowstatic.com/fp/39fbf5f825e9ee0a37bc89ed940b6851-p_i.jpg)
