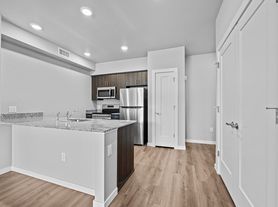This 575 square foot apartment home has 1 bedrooms and 1.0 bathrooms. This home is located at 135 Canyon River Rd, Drake, CO 80515.
Apartment for rent
$1,375/mo
135 Canyon River Rd, Drake, CO 80515
1beds
575sqft
Price may not include required fees and charges.
Apartment
Available now
No pets
None
None parking
What's special
- 18 days |
- -- |
- -- |
Zillow last checked: 10 hours ago
Listing updated: December 08, 2025 at 08:09pm
Travel times
Looking to buy when your lease ends?
Consider a first-time homebuyer savings account designed to grow your down payment with up to a 6% match & a competitive APY.
Facts & features
Interior
Bedrooms & bathrooms
- Bedrooms: 1
- Bathrooms: 1
- Full bathrooms: 1
Cooling
- Contact manager
Interior area
- Total interior livable area: 575 sqft
Property
Parking
- Parking features: Contact manager
- Details: Contact manager
Features
- Exterior features: Smoke Free
Details
- Parcel number: 2521105011
Construction
Type & style
- Home type: Apartment
- Property subtype: Apartment
Building
Management
- Pets allowed: No
Community & HOA
Community
- Features: Smoke Free
Location
- Region: Drake
Financial & listing details
- Lease term: 1 Year
Price history
| Date | Event | Price |
|---|---|---|
| 11/21/2025 | Listed for rent | $1,375$2/sqft |
Source: Zillow Rentals | ||
| 6/6/2025 | Price change | $795,000+0.3%$1,383/sqft |
Source: | ||
| 8/6/2024 | Price change | $793,000-0.3%$1,379/sqft |
Source: | ||
| 4/6/2024 | Listed for sale | $795,000+87.1%$1,383/sqft |
Source: | ||
| 4/1/2021 | Sold | $425,000+66.7%$739/sqft |
Source: Public Record | ||

