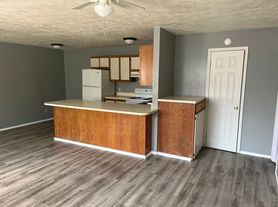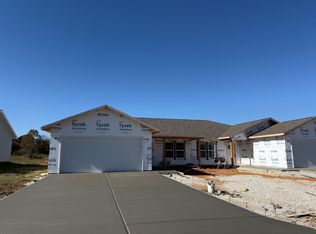Great Outdoor Living Space / 4BR with 3 Car Garage
This home boasts four spacious bedrooms and two full bathrooms, perfect for those who appreciate a generous living space. The large vaulted ceilings add a touch of elegance and grandeur to the home, while the updated fixtures ensure a modern and stylish ambiance. The spacious primary suite is a haven of comfort, offering ample space for relaxation. The home comes with all appliances included, adding convenience to your daily routine. The three-car garage provides plenty of room for your vehicles or additional storage. The large fenced-in backyard is perfect for outdoor activities or simply enjoying the beautiful Missouri weather. The home's location is a real highlight - just a quick drive to the Branson Landing for shopping, dining, and entertainment, and situated across the street from the Holiday Hills golf resort. This home truly offers a blend of comfort, style, and convenience.
At Investment Brokers Of The Ozarks, we strive to provide an experience that is cost-effective and convenient. That's why we provide a Resident Benefits Package (RBP) to address common headaches for our residents. Our program handles insurance, pest control, air filter changes, utility set up, credit building, and more at a rate of $50.00/month, added to every property as a required program. More details upon application.
Total Monthly Payment (Rent + RBP)*: $3,200.00
*If you provide your own insurance policy, the RBP cost will be reduced by the amount of the insurance premium billed by Second Nature Insurance Services (NPN No. 20224621).
House for rent
$3,150/mo
135 Caterpillar Ln, Branson, MO 65616
4beds
2,590sqft
Price may not include required fees and charges.
Single family residence
Available now
Central air, ceiling fan
In unit laundry
3 Attached garage spaces parking
Heat pump, fireplace
What's special
Three-car garageLarge fenced-in backyardUpdated fixturesSpacious primary suitePerfect for outdoor activitiesLarge vaulted ceilingsFour spacious bedrooms
- 1 day |
- -- |
- -- |
Travel times
Looking to buy when your lease ends?
Consider a first-time homebuyer savings account designed to grow your down payment with up to a 6% match & a competitive APY.
Facts & features
Interior
Bedrooms & bathrooms
- Bedrooms: 4
- Bathrooms: 2
- Full bathrooms: 2
Rooms
- Room types: Breakfast Nook, Dining Room, Family Room, Laundry Room, Master Bath
Heating
- Heat Pump, Fireplace
Cooling
- Central Air, Ceiling Fan
Appliances
- Included: Dishwasher, Disposal, Dryer, Microwave, Range Oven, Refrigerator, Washer
- Laundry: In Unit
Features
- Ceiling Fan(s)
- Flooring: Carpet, Hardwood, Tile
- Has fireplace: Yes
Interior area
- Total interior livable area: 2,590 sqft
Property
Parking
- Total spaces: 3
- Parking features: Attached
- Has attached garage: Yes
- Details: Contact manager
Features
- Fencing: Fenced Yard
Details
- Parcel number: 087035003001016000
Construction
Type & style
- Home type: SingleFamily
- Property subtype: Single Family Residence
Condition
- Year built: 2008
Community & HOA
Location
- Region: Branson
Financial & listing details
- Lease term: Contact For Details
Price history
| Date | Event | Price |
|---|---|---|
| 11/13/2025 | Listed for rent | $3,150$1/sqft |
Source: Zillow Rentals | ||
| 9/1/2017 | Listing removed | $197,500$76/sqft |
Source: Murney Associates, Realtors #60083486 | ||
| 7/26/2017 | Pending sale | $197,500$76/sqft |
Source: Murney Associates, Realtors #60083486 | ||
| 7/5/2017 | Listed for sale | $197,500$76/sqft |
Source: Murney Associates, Realtors #60083486 | ||

