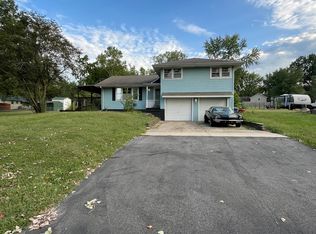Available NOW: Welcome to your pristine, newly built split-level homefresh, modern, and move-in ready. Nestled at the end of a peaceful cul-de-sac and just minutes from nearby shopping and everyday conveniences, this property offers the perfect balance of comfort and convenience. Step inside to an open and inviting layout featuring a bright main level and a beautifully finished basementideal for a family room, home office, gym, or entertainment space. The stylish kitchen comes fully equipped with a brand-new stainless refrigerator, stove, dishwasher, and microwave, making meal prep effortless from day one. You'll also find washer/dryer hookups ready for your laundry setup. Outside, enjoy a private backyard perfect for gatherings, gardening, or quiet relaxation. The extra-large 2-car garage provides ample room for vehicles, tools, storage, and hobbies. With its fresh construction, modern amenities, and desirable location, this home delivers exceptional value and comfort. Don't miss your chance to be the very first to call it home! Pets okay with a $350 deposit per pet as well as a $25 monthly pet fee per pet. No smoking. **Renters Insurance Required**
House for rent
$2,250/mo
135 Cedar Ct, Warrensburg, MO 64093
4beds
1,896sqft
Price may not include required fees and charges.
Single family residence
Available now
Cats, dogs OK
Air conditioner, ceiling fan
Garage parking
What's special
Beautifully finished basementPeaceful cul-de-sacStylish kitchenBright main levelOpen and inviting layout
- 9 days |
- -- |
- -- |
Travel times
Looking to buy when your lease ends?
Consider a first-time homebuyer savings account designed to grow your down payment with up to a 6% match & a competitive APY.
Facts & features
Interior
Bedrooms & bathrooms
- Bedrooms: 4
- Bathrooms: 4
- Full bathrooms: 3
- 1/2 bathrooms: 1
Cooling
- Air Conditioner, Ceiling Fan
Appliances
- Included: Dishwasher, Disposal, Microwave, Range, Refrigerator
Features
- Ceiling Fan(s)
- Flooring: Carpet, Linoleum/Vinyl
Interior area
- Total interior livable area: 1,896 sqft
Property
Parking
- Parking features: Garage
- Has garage: Yes
- Details: Contact manager
Features
- Patio & porch: Patio
- Exterior features: Kitchen island, Mirrors, Pet friendly
Details
- Parcel number: 999999
Construction
Type & style
- Home type: SingleFamily
- Property subtype: Single Family Residence
Community & HOA
Location
- Region: Warrensburg
Financial & listing details
- Lease term: Contact For Details
Price history
| Date | Event | Price |
|---|---|---|
| 11/14/2025 | Listed for rent | $2,250$1/sqft |
Source: Zillow Rentals | ||
| 10/20/2025 | Listing removed | $349,900$185/sqft |
Source: | ||
| 9/23/2025 | Price change | $349,900-2.8%$185/sqft |
Source: | ||
| 9/12/2025 | Listed for sale | $359,900$190/sqft |
Source: | ||
| 9/11/2025 | Listing removed | $359,900$190/sqft |
Source: | ||

