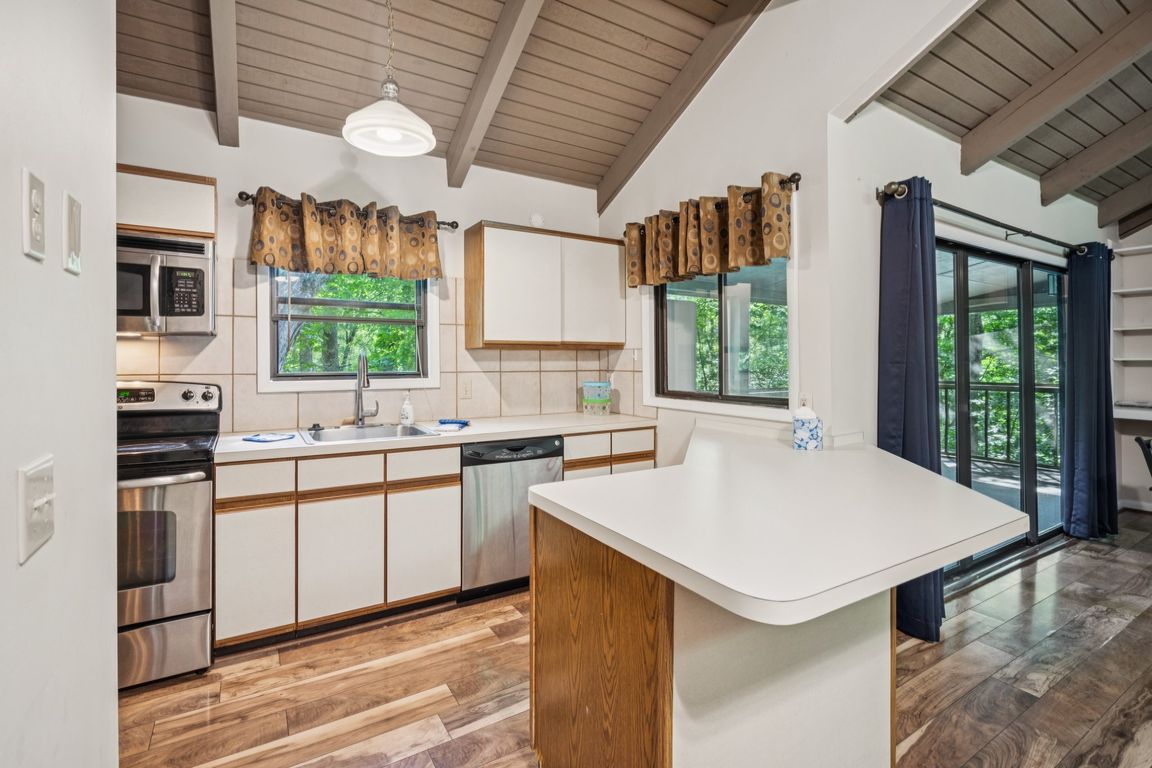
ActivePrice cut: $10K (9/3)
$289,000
2beds
1,216sqft
135 Chestnut Rise Trl UNIT 441D, Jasper, GA 30143
2beds
1,216sqft
Condominium
Built in 1986
2 Open parking spaces
$238 price/sqft
$3,000 annually HOA fee
What's special
Two bedroom unit
LOCATION, LOCATION, LOCATION!!! The best key words in real estate!! This condo complex is so conveniently located in the central core of the community with Wellness Center, fire station, postal facility and Chapel nearby. the trail system - walk to the pool and rock slide. In Fall and Winter, ...
- 143 days |
- 484 |
- 15 |
Source: GAMLS,MLS#: 10554151
Travel times
Kitchen
Living Room
Primary Bedroom
Zillow last checked: 8 hours ago
Listing updated: October 24, 2025 at 10:06pm
Listed by:
Carolyn Littell 404-630-4185,
Century 21 Results,
Thomas Petrigliano 678-428-9293,
Century 21 Results
Source: GAMLS,MLS#: 10554151
Facts & features
Interior
Bedrooms & bathrooms
- Bedrooms: 2
- Bathrooms: 2
- Full bathrooms: 2
- Main level bathrooms: 2
- Main level bedrooms: 2
Rooms
- Room types: Foyer, Sun Room
Dining room
- Features: Dining Rm/Living Rm Combo
Kitchen
- Features: Breakfast Bar
Heating
- Central
Cooling
- Ceiling Fan(s), Central Air
Appliances
- Included: Dishwasher, Disposal, Dryer, Electric Water Heater, Ice Maker, Microwave, Refrigerator, Stainless Steel Appliance(s), Washer
- Laundry: In Hall, Laundry Closet
Features
- Bookcases, Double Vanity, High Ceilings, Master On Main Level, Split Bedroom Plan, Tile Bath, Walk-In Closet(s)
- Flooring: Carpet, Other, Tile
- Windows: Double Pane Windows
- Basement: None
- Number of fireplaces: 2
- Fireplace features: Factory Built, Family Room, Master Bedroom
- Common walls with other units/homes: 1 Common Wall
Interior area
- Total structure area: 1,216
- Total interior livable area: 1,216 sqft
- Finished area above ground: 1,216
- Finished area below ground: 0
Property
Parking
- Total spaces: 2
- Parking features: Assigned, Over 1 Space per Unit, Parking Pad
- Has uncovered spaces: Yes
Features
- Levels: One and One Half
- Stories: 1
- Patio & porch: Screened
- Has spa: Yes
- Spa features: Bath
- Has view: Yes
- View description: Lake
- Has water view: Yes
- Water view: Lake
- Body of water: None
Lot
- Size: 5,227.2 Square Feet
- Features: Sloped
Details
- Parcel number: 046A 220 004
- Special conditions: No Disclosure
Construction
Type & style
- Home type: Condo
- Architectural style: Traditional
- Property subtype: Condominium
- Attached to another structure: Yes
Materials
- Wood Siding
- Foundation: Slab
- Roof: Composition
Condition
- Resale
- New construction: No
- Year built: 1986
Utilities & green energy
- Sewer: Public Sewer
- Water: Public
- Utilities for property: Electricity Available, Sewer Available, Underground Utilities
Community & HOA
Community
- Features: Clubhouse, Fitness Center, Gated, Golf, Marina, Pool, Tennis Court(s)
- Security: Carbon Monoxide Detector(s), Smoke Detector(s)
- Subdivision: Big Canoe
HOA
- Has HOA: Yes
- Services included: Maintenance Structure
- HOA fee: $3,000 annually
Location
- Region: Jasper
Financial & listing details
- Price per square foot: $238/sqft
- Annual tax amount: $1,410
- Date on market: 6/30/2025
- Cumulative days on market: 143 days
- Listing agreement: Exclusive Right To Sell
- Electric utility on property: Yes