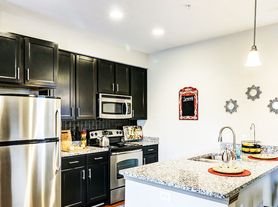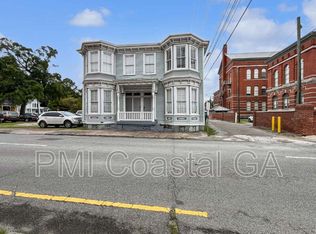Looking for a low maintenance home nearby everything you could need? Welcome to this attractive bungalow within walking distance to Habersham Village, schools, and the hospitals/Medical Arts district. Hardwood floors throughout, granite countertops and stainless steel appliances, plus what most homes in this area do not have- closet space! Main living space connects to dining area, and has side door access to perfect covered porch. Primary bedroom features three closets, one being walk-in. Stackable washer/dryer unit in primary hall, as leading to double vanity and separate shower/water closets. Fully wood fenced backyard, storage building and carport, off street parking for up to 3 cars. Lawn maintenance and pest/termite control included. Landlord is kind and responsive, as well as very responsible for their investment. Long term tenant preferred and 1 pet negotiable!
House for rent
$2,900/mo
135 Columbus Dr, Savannah, GA 31405
2beds
1,186sqft
Price may not include required fees and charges.
Singlefamily
Available now
-- Pets
Central air, electric, ceiling fan
Dryer hookup laundry
1 Carport space parking
Natural gas, central, fireplace
What's special
Wood fenced backyardStorage buildingStainless steel appliancesSeparate showerCloset spaceGranite countertopsCovered porch
- 5 days |
- -- |
- -- |
Travel times
Looking to buy when your lease ends?
Consider a first-time homebuyer savings account designed to grow your down payment with up to a 6% match & a competitive APY.
Facts & features
Interior
Bedrooms & bathrooms
- Bedrooms: 2
- Bathrooms: 2
- Full bathrooms: 2
Heating
- Natural Gas, Central, Fireplace
Cooling
- Central Air, Electric, Ceiling Fan
Appliances
- Included: Dishwasher, Disposal, Dryer, Microwave, Oven, Range, Refrigerator, Washer
- Laundry: Dryer Hookup, In Hall, In Unit, Washer Hookup
Features
- Ceiling Fan(s), Double Vanity, Fireplace, Individual Climate Control, Main Level Primary, Programmable Thermostat, Pull Down Attic Stairs, Separate Shower
- Flooring: Wood
- Attic: Yes
- Has fireplace: Yes
Interior area
- Total interior livable area: 1,186 sqft
Video & virtual tour
Property
Parking
- Total spaces: 1
- Parking features: Carport, Off Street, Covered
- Has carport: Yes
- Details: Contact manager
Features
- Stories: 1
- Exterior features: Architecture Style: Bungalow, Ceiling Fan(s), City Lot, Double Vanity, Dryer Hookup, Electric Water Heater, Fireplace, Floor Covering: Ceramic, Flooring: Ceramic, Flooring: Wood, Gas, Heating system: Central, Heating: Gas, In Hall, Living Room, Lot Features: City Lot, Main Level Primary, Off Street, Park, Porch, Programmable Thermostat, Pull Down Attic Stairs, Roof Type: Composition, Separate Shower, Shopping, Some Electric Appliances, Some Gas Appliances, Street Lights, Walk to School, Washer Hookup
Details
- Parcel number: 2009511007
Construction
Type & style
- Home type: SingleFamily
- Architectural style: Bungalow
- Property subtype: SingleFamily
Materials
- Roof: Composition
Condition
- Year built: 1948
Community & HOA
Location
- Region: Savannah
Financial & listing details
- Lease term: Contact For Details
Price history
| Date | Event | Price |
|---|---|---|
| 11/2/2025 | Listed for rent | $2,900+3.6%$2/sqft |
Source: Hive MLS #SA342460 | ||
| 10/10/2023 | Listing removed | -- |
Source: Hive MLS #297464 | ||
| 9/27/2023 | Listed for rent | $2,800+64.7%$2/sqft |
Source: Hive MLS #297464 | ||
| 6/16/2023 | Pending sale | $418,000$352/sqft |
Source: | ||
| 6/6/2023 | Listed for sale | $418,000+111.6%$352/sqft |
Source: | ||

