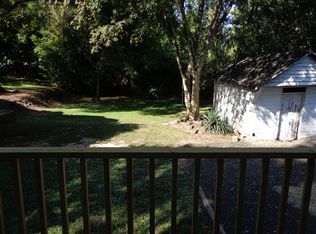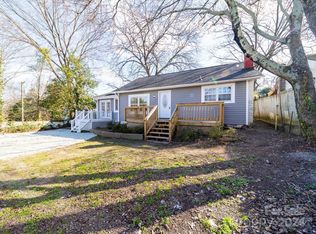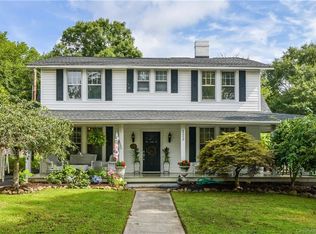Closed
Zestimate®
$225,000
135 Corban Ave SE, Concord, NC 28025
3beds
1,911sqft
Single Family Residence
Built in 1921
0.23 Acres Lot
$225,000 Zestimate®
$118/sqft
$1,885 Estimated rent
Home value
$225,000
$214,000 - $236,000
$1,885/mo
Zestimate® history
Loading...
Owner options
Explore your selling options
What's special
Investor opportuntiy in downtown Concord! This generously sized home is being sold as-is and offers strong potential for a cash buyer to close quickly. Major updates already completed include a stone-coated steel roof (2004), basement and partial foundation waterproofing, replacement of some filler walls and porch columns, and updated windows on the main level and attic.
Additional foundation and subfloor work is still needed, along with cosmetic updates like flooring and paint—allowing the next owner to add significant value. The fenced-in backyard includes a patio, extended gravel section, and concrete parking pad, plus a charming covered front porch. A rare opportunity to invest in space, location, and future equity in downtown Concord. **All offers must be submitted on the standard NC Offer to Purchase (Form 2-T) and include proof of funds.**
Zillow last checked: 8 hours ago
Listing updated: October 20, 2025 at 08:53am
Listing Provided by:
Jody Christensen jodychristensen@kw.com,
Keller Williams Ballantyne Area
Bought with:
Kirk Hanson
CK Select Commercial Real Esta
Source: Canopy MLS as distributed by MLS GRID,MLS#: 4277765
Facts & features
Interior
Bedrooms & bathrooms
- Bedrooms: 3
- Bathrooms: 2
- Full bathrooms: 1
- 1/2 bathrooms: 1
- Main level bedrooms: 3
Primary bedroom
- Level: Main
Bedroom s
- Level: Main
Bedroom s
- Level: Main
Bathroom full
- Level: Main
Bathroom full
- Level: Main
Dining room
- Level: Main
Kitchen
- Level: Main
Living room
- Level: Main
Sunroom
- Level: Main
Heating
- Natural Gas
Cooling
- Ceiling Fan(s), Central Air
Appliances
- Included: Dishwasher, Electric Oven, Electric Range
- Laundry: Electric Dryer Hookup, In Kitchen
Features
- Attic Other
- Doors: Insulated Door(s)
- Windows: Insulated Windows
- Basement: Daylight,Dirt Floor,Exterior Entry,Storage Space,Unfinished,Walk-Out Access
- Attic: Other
- Fireplace features: Living Room, Other - See Remarks
Interior area
- Total structure area: 1,911
- Total interior livable area: 1,911 sqft
- Finished area above ground: 1,911
- Finished area below ground: 0
Property
Parking
- Parking features: Driveway
- Has uncovered spaces: Yes
Features
- Levels: One
- Stories: 1
- Patio & porch: Covered, Front Porch
Lot
- Size: 0.23 Acres
- Dimensions: 53 x 208 x 54 x 207
Details
- Parcel number: 56301728660000
- Zoning: RC
- Special conditions: Standard
Construction
Type & style
- Home type: SingleFamily
- Property subtype: Single Family Residence
Materials
- Vinyl
- Foundation: Pillar/Post/Pier
- Roof: Metal
Condition
- New construction: No
- Year built: 1921
Utilities & green energy
- Sewer: Public Sewer
- Water: City
- Utilities for property: Cable Available, Cable Connected
Community & neighborhood
Location
- Region: Concord
- Subdivision: Brookwood
Other
Other facts
- Listing terms: Cash,Conventional
- Road surface type: Concrete
Price history
| Date | Event | Price |
|---|---|---|
| 10/20/2025 | Sold | $225,000$118/sqft |
Source: | ||
| 9/26/2025 | Price change | $225,000-10%$118/sqft |
Source: | ||
| 9/11/2025 | Price change | $250,000-7.2%$131/sqft |
Source: | ||
| 8/6/2025 | Price change | $269,500-2%$141/sqft |
Source: | ||
| 7/15/2025 | Price change | $275,000-3.5%$144/sqft |
Source: | ||
Public tax history
| Year | Property taxes | Tax assessment |
|---|---|---|
| 2024 | $1,899 +23.6% | $190,630 +51.4% |
| 2023 | $1,536 +0% | $125,940 +0% |
| 2022 | $1,536 | $125,890 |
Find assessor info on the county website
Neighborhood: 28025
Nearby schools
GreatSchools rating
- 7/10W M Irvin ElementaryGrades: PK-5Distance: 1.3 mi
- 2/10Concord MiddleGrades: 6-8Distance: 1.4 mi
- 5/10Concord HighGrades: 9-12Distance: 1.6 mi
Schools provided by the listing agent
- Elementary: Coltrane-webb
- Middle: Brown
- High: Cabarrus
Source: Canopy MLS as distributed by MLS GRID. This data may not be complete. We recommend contacting the local school district to confirm school assignments for this home.
Get a cash offer in 3 minutes
Find out how much your home could sell for in as little as 3 minutes with a no-obligation cash offer.
Estimated market value
$225,000
Get a cash offer in 3 minutes
Find out how much your home could sell for in as little as 3 minutes with a no-obligation cash offer.
Estimated market value
$225,000


