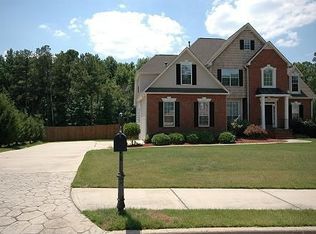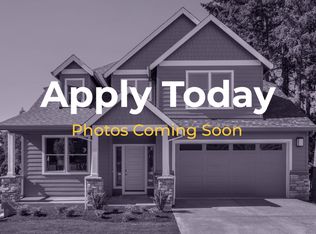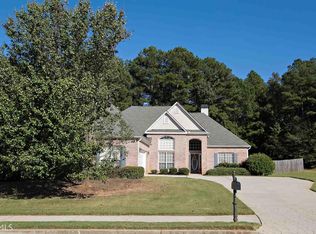Closed
$525,000
135 Danube Trl, Stockbridge, GA 30281
4beds
3,466sqft
Single Family Residence
Built in 2001
0.85 Acres Lot
$515,500 Zestimate®
$151/sqft
$3,544 Estimated rent
Home value
$515,500
$464,000 - $572,000
$3,544/mo
Zestimate® history
Loading...
Owner options
Explore your selling options
What's special
BACK ON MARKET!! At no fault to the seller! Welcome Home! Herman & Jones built a home with 4 large bedrooms, 3.5 bathrooms, and a full unfinished basement. Each bedroom has large walk-in closets. The master is located on the main level with his and hers walk-in closets and a large master bathroom. New paint, carpet, and LVP flooring throughout. The backyard is your summer oasis; private and completely fenced in with a swimming pool and plenty of concrete space to catch those summer rays! A covered deck built with Trex Deck and has two ceiling fans. Great for bird watching or just enjoying the outside! You will also find a greenhouse on a custom-made slab with drains. Septic system pumped in May, wildlife and pest control current, and termite bond in place! This home has so many features and is a MUST SEE!!
Zillow last checked: 8 hours ago
Listing updated: July 25, 2025 at 02:23pm
Listed by:
Terrie Morgan 678-859-2222,
Woodforest Realty LLC
Bought with:
Casey Fifer, 275121
Keller Williams Realty Atl. Partners
Source: GAMLS,MLS#: 10499656
Facts & features
Interior
Bedrooms & bathrooms
- Bedrooms: 4
- Bathrooms: 4
- Full bathrooms: 3
- 1/2 bathrooms: 1
- Main level bathrooms: 1
- Main level bedrooms: 1
Dining room
- Features: Separate Room
Kitchen
- Features: Breakfast Area, Pantry, Solid Surface Counters, Walk-in Pantry
Heating
- Central, Heat Pump, Natural Gas
Cooling
- Central Air, Electric
Appliances
- Included: Cooktop, Dishwasher, Disposal, Electric Water Heater, Microwave, Oven, Refrigerator
- Laundry: Other
Features
- Double Vanity, High Ceilings, Master On Main Level, Separate Shower, Soaking Tub, Tile Bath, Tray Ceiling(s), Entrance Foyer, Walk-In Closet(s)
- Flooring: Carpet, Other, Tile
- Basement: Bath/Stubbed,Exterior Entry,Full,Unfinished
- Attic: Pull Down Stairs
- Number of fireplaces: 1
- Fireplace features: Family Room, Gas Log, Gas Starter
Interior area
- Total structure area: 3,466
- Total interior livable area: 3,466 sqft
- Finished area above ground: 3,466
- Finished area below ground: 0
Property
Parking
- Parking features: Attached, Garage, Garage Door Opener, Kitchen Level
- Has attached garage: Yes
Features
- Levels: Two
- Stories: 2
- Patio & porch: Deck
- Has private pool: Yes
- Pool features: In Ground
Lot
- Size: 0.85 Acres
- Features: Level, Private
Details
- Additional structures: Greenhouse
- Parcel number: 034D01032000
Construction
Type & style
- Home type: SingleFamily
- Architectural style: Brick Front,Traditional
- Property subtype: Single Family Residence
Materials
- Brick, Other, Wood Siding
- Roof: Composition
Condition
- Resale
- New construction: No
- Year built: 2001
Utilities & green energy
- Sewer: Septic Tank
- Water: Public
- Utilities for property: Cable Available, Electricity Available, High Speed Internet, Natural Gas Available, Sewer Connected, Underground Utilities
Community & neighborhood
Community
- Community features: Park, Sidewalks, Street Lights
Location
- Region: Stockbridge
- Subdivision: McCullough Ridge
HOA & financial
HOA
- Has HOA: Yes
- HOA fee: $325 annually
- Services included: Maintenance Grounds
Other
Other facts
- Listing agreement: Exclusive Right To Sell
- Listing terms: Cash,Conventional,FHA,VA Loan
Price history
| Date | Event | Price |
|---|---|---|
| 7/25/2025 | Sold | $525,000$151/sqft |
Source: | ||
| 7/22/2025 | Pending sale | $525,000$151/sqft |
Source: | ||
| 6/16/2025 | Listed for sale | $525,000$151/sqft |
Source: | ||
| 4/23/2025 | Pending sale | $525,000$151/sqft |
Source: | ||
| 4/14/2025 | Listed for sale | $525,000+77.4%$151/sqft |
Source: | ||
Public tax history
| Year | Property taxes | Tax assessment |
|---|---|---|
| 2024 | $2,070 -17.7% | $196,640 +12.9% |
| 2023 | $2,514 +13.9% | $174,240 +24.7% |
| 2022 | $2,206 -16.4% | $139,760 +15% |
Find assessor info on the county website
Neighborhood: 30281
Nearby schools
GreatSchools rating
- 4/10Dutchtown Elementary SchoolGrades: PK-5Distance: 1 mi
- 4/10Dutchtown Middle SchoolGrades: 6-8Distance: 0.8 mi
- 5/10Dutchtown High SchoolGrades: 9-12Distance: 0.8 mi
Schools provided by the listing agent
- Elementary: Dutchtown
- Middle: Dutchtown
- High: Dutchtown
Source: GAMLS. This data may not be complete. We recommend contacting the local school district to confirm school assignments for this home.
Get a cash offer in 3 minutes
Find out how much your home could sell for in as little as 3 minutes with a no-obligation cash offer.
Estimated market value
$515,500
Get a cash offer in 3 minutes
Find out how much your home could sell for in as little as 3 minutes with a no-obligation cash offer.
Estimated market value
$515,500


