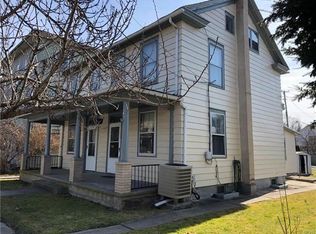Sold for $359,900
$359,900
135 Delaware Rd, Riegelsville, PA 18077
3beds
1,730sqft
Townhouse, Single Family Residence
Built in 1884
8,755.56 Square Feet Lot
$386,000 Zestimate®
$208/sqft
$2,499 Estimated rent
Home value
$386,000
$359,000 - $417,000
$2,499/mo
Zestimate® history
Loading...
Owner options
Explore your selling options
What's special
Refreshed and thoughtfully cared for, rare opportunity to own this spacious stone twin nestled in the quaint village of Riegelsville. Originally constructed as housing for the educators of Riegel Academy, this delightful abode offers an impressive living space with 3 bedrooms and 3 baths, each floor boasting soaring 10-foot ceilings exuding the opulence of yesteryears. The residence showcases, inviting parlor-style rooms, rich pumpkin pine floors, elegant wainscoting, and timeless details that infuse warmth and charm into the home, while seamlessly incorporating modern conveniences. The first floor offers a spacious living room with built-in shelving, a generous dining space and an updated kitchen which features sleek slate counters and backsplash and a central island ideal for hosting gatherings leading to the rear back yard. The second floor is equipped with a restored tile full bath and two oversized bedrooms with ample closet space. The third floor offers spacious master bedroom with a private 1/2 bath. Step outside to discover a secluded deck leading to a patio, perfect for al fresco dining in the summer. The fenced backyard is adorned with mature flowering shrubs and perennials, creating a tranquil oasis to relish year after year. Simply move in and start enjoying the serene surroundings! Conveniently stroll or bike to the canal and local eateries. Whether seeking a weekend escape or a permanent residence, this property offers the perfect blend of comfort and style.
Zillow last checked: 8 hours ago
Listing updated: July 15, 2024 at 01:41pm
Listed by:
Marissa Burkholder 484-553-3073,
BHHS Fox & Roach - Allentown
Bought with:
Donna M. Frantz, RS342561
BHHS Fox & Roach Bethlehem
Source: GLVR,MLS#: 737014 Originating MLS: Lehigh Valley MLS
Originating MLS: Lehigh Valley MLS
Facts & features
Interior
Bedrooms & bathrooms
- Bedrooms: 3
- Bathrooms: 3
- Full bathrooms: 1
- 1/2 bathrooms: 2
Bedroom
- Level: Second
Bedroom
- Level: Second
Bedroom
- Level: Third
Dining room
- Level: First
Other
- Level: Second
Half bath
- Level: First
Half bath
- Level: Third
Kitchen
- Level: First
Living room
- Level: First
Other
- Level: Basement
Heating
- Oil, Radiator(s), Zoned
Cooling
- Ceiling Fan(s), Wall/Window Unit(s)
Appliances
- Included: Dryer, Dishwasher, Electric Oven, Oil Water Heater, Refrigerator, Washer
- Laundry: Washer Hookup, Dryer Hookup, Lower Level
Features
- Dining Area, Separate/Formal Dining Room, Eat-in Kitchen, Kitchen Island, Traditional Floorplan
- Flooring: Ceramic Tile, Hardwood
- Basement: Daylight,Exterior Entry,Concrete,Sump Pump
Interior area
- Total interior livable area: 1,730 sqft
- Finished area above ground: 1,730
- Finished area below ground: 0
Property
Parking
- Total spaces: 2
- Parking features: Driveway, Off Street, On Street
- Garage spaces: 2
- Has uncovered spaces: Yes
Features
- Stories: 3
- Patio & porch: Deck, Patio
- Exterior features: Deck, Patio
Lot
- Size: 8,755 sqft
- Dimensions: 49 x 179
- Features: Not In Subdivision
Details
- Parcel number: 38006103
- Zoning: C
- Special conditions: None
Construction
Type & style
- Home type: SingleFamily
- Architectural style: Colonial
- Property subtype: Townhouse, Single Family Residence
- Attached to another structure: Yes
Materials
- Stone
- Foundation: Basement
- Roof: Other,Slate
Condition
- Year built: 1884
Utilities & green energy
- Electric: 200+ Amp Service, Circuit Breakers
- Sewer: Holding Tank, Septic Tank
- Water: Public
Community & neighborhood
Security
- Security features: Smoke Detector(s)
Location
- Region: Riegelsville
- Subdivision: Not in Development
Other
Other facts
- Listing terms: Cash,Conventional
- Ownership type: Fee Simple
Price history
| Date | Event | Price |
|---|---|---|
| 7/15/2024 | Sold | $359,900-2.7%$208/sqft |
Source: | ||
| 6/3/2024 | Pending sale | $369,990$214/sqft |
Source: | ||
| 5/24/2024 | Price change | $369,990-1.3%$214/sqft |
Source: | ||
| 5/3/2024 | Listed for sale | $374,990+15.4%$217/sqft |
Source: | ||
| 6/27/2022 | Sold | $325,000$188/sqft |
Source: | ||
Public tax history
| Year | Property taxes | Tax assessment |
|---|---|---|
| 2025 | $2,815 +0.3% | $17,200 |
| 2024 | $2,806 +2.8% | $17,200 |
| 2023 | $2,729 +1.4% | $17,200 |
Find assessor info on the county website
Neighborhood: 18077
Nearby schools
GreatSchools rating
- 9/10Durham-Nockamixon El SchoolGrades: K-5Distance: 5 mi
- 6/10Palisades Middle SchoolGrades: 6-8Distance: 5 mi
- 6/10Palisades High SchoolGrades: 9-12Distance: 5.1 mi
Schools provided by the listing agent
- Elementary: Springfield
- Middle: Palisades
- High: Palisades
- District: Palisades
Source: GLVR. This data may not be complete. We recommend contacting the local school district to confirm school assignments for this home.
Get a cash offer in 3 minutes
Find out how much your home could sell for in as little as 3 minutes with a no-obligation cash offer.
Estimated market value$386,000
Get a cash offer in 3 minutes
Find out how much your home could sell for in as little as 3 minutes with a no-obligation cash offer.
Estimated market value
$386,000
