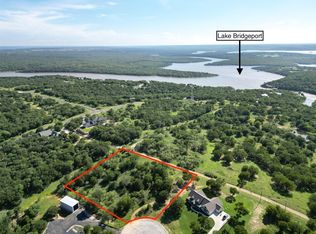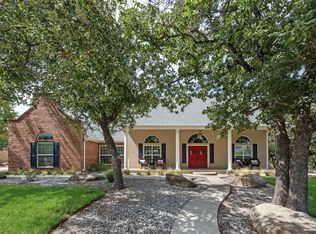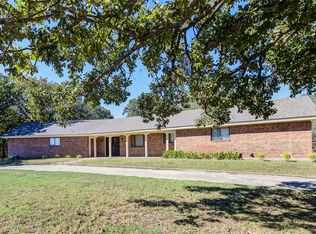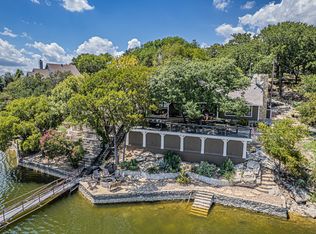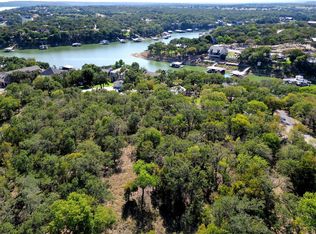This Amazing modern, newer home is an entertainment dream and so close to Lake Bridgeport!! When you walk into the main living space you will notice the open kitchen and living room with ample cabinet storage in kitchen, stainless steel appliances, and modern touches throughout, and a kitchen island that seats 6 and room for another table! The living room is very spacious and has a clear roll up door that opens to a 20X22 covered patio outdoor entertainment space! The home is 5 bed and 5 and a half baths and just over 2800 sq ft of living space. 4 of the bedrooms have lofts above their own ensuite bathrooms as well as all have private exits outside the home. The Gated Community has boat launches right around the corner as well as pickleball court and a community pool, boat dock and slips for the use of owners and guests in the neighborhood. Home is being sold furnished.
For sale
$749,000
135 Demonbreun Ct, Chico, TX 76431
5beds
2,807sqft
Est.:
Single Family Residence
Built in 2022
1.99 Acres Lot
$-- Zestimate®
$267/sqft
$63/mo HOA
What's special
- 828 days |
- 95 |
- 7 |
Zillow last checked: 8 hours ago
Listing updated: December 01, 2025 at 07:04am
Listed by:
Jared Lucier 0697805 940-627-9040,
Parker Properties Real Estate 940-627-9040
Source: NTREIS,MLS#: 20432940
Tour with a local agent
Facts & features
Interior
Bedrooms & bathrooms
- Bedrooms: 5
- Bathrooms: 6
- Full bathrooms: 5
- 1/2 bathrooms: 1
Primary bedroom
- Features: En Suite Bathroom
- Level: First
- Dimensions: 12 x 12
Bedroom
- Features: Ceiling Fan(s), En Suite Bathroom
- Level: First
- Dimensions: 10 x 12
Bedroom
- Features: Ceiling Fan(s), En Suite Bathroom
- Level: First
- Dimensions: 10 x 12
Bedroom
- Features: Ceiling Fan(s), En Suite Bathroom
- Level: First
- Dimensions: 10 x 12
Bedroom
- Features: Ceiling Fan(s), En Suite Bathroom
- Level: First
- Dimensions: 10 x 12
Kitchen
- Features: Kitchen Island
- Level: First
- Dimensions: 20 x 27
Living room
- Level: First
- Dimensions: 19 x 27
Heating
- Central, Electric
Cooling
- Ceiling Fan(s), Multi Units, Wall Unit(s)
Appliances
- Included: Dishwasher, Electric Range, Disposal, Gas Water Heater, Microwave, Refrigerator, Tankless Water Heater, Vented Exhaust Fan
- Laundry: Electric Dryer Hookup, Laundry in Utility Room
Features
- Decorative/Designer Lighting Fixtures, Eat-in Kitchen, Kitchen Island, Loft, Open Floorplan, Vaulted Ceiling(s)
- Flooring: Concrete
- Windows: Window Coverings
- Has basement: No
- Has fireplace: No
Interior area
- Total interior livable area: 2,807 sqft
Video & virtual tour
Property
Parking
- Total spaces: 2
- Parking features: Other
- Covered spaces: 2
Features
- Levels: One
- Stories: 1
- Patio & porch: Rear Porch, Patio, Side Porch, Covered
- Exterior features: Courtyard, Dog Run
- Pool features: None, Community
- Fencing: None
- Body of water: Bridgeport
Lot
- Size: 1.99 Acres
- Features: Cul-De-Sac, Landscaped, Subdivision
Details
- Additional structures: Outbuilding, RV/Boat Storage, Storage
- Parcel number: R0980001200
Construction
Type & style
- Home type: SingleFamily
- Architectural style: Other,Detached
- Property subtype: Single Family Residence
- Attached to another structure: Yes
Materials
- Fiber Cement, Metal Siding, Stucco
- Foundation: Slab
- Roof: Metal
Condition
- Year built: 2022
Utilities & green energy
- Sewer: Septic Tank
- Water: Community/Coop
- Utilities for property: Electricity Connected, Propane, Other, Septic Available, Water Available
Community & HOA
Community
- Features: Boat Facilities, Pool, Gated
- Security: Gated Community
- Subdivision: Grand Harbor On Lake Bridgeport
HOA
- Has HOA: Yes
- Services included: All Facilities, Association Management
- HOA fee: $750 annually
- HOA name: Goodwin & co
- HOA phone: 512-502-7543
Location
- Region: Chico
Financial & listing details
- Price per square foot: $267/sqft
- Tax assessed value: $725,457
- Annual tax amount: $9,114
- Date on market: 9/16/2023
- Cumulative days on market: 829 days
- Listing terms: Cash,Conventional
- Exclusions: Personal belongings
- Electric utility on property: Yes
- Road surface type: Asphalt
Estimated market value
Not available
Estimated sales range
Not available
Not available
Price history
Price history
| Date | Event | Price |
|---|---|---|
| 12/1/2025 | Listed for sale | $749,000$267/sqft |
Source: NTREIS #20432940 Report a problem | ||
| 10/3/2025 | Contingent | $749,000$267/sqft |
Source: NTREIS #20432940 Report a problem | ||
| 5/5/2025 | Price change | $749,000-6.3%$267/sqft |
Source: NTREIS #20432940 Report a problem | ||
| 9/30/2024 | Listed for sale | $799,000$285/sqft |
Source: NTREIS #20432940 Report a problem | ||
| 9/11/2024 | Listing removed | $799,000$285/sqft |
Source: NTREIS #20432940 Report a problem | ||
Public tax history
Public tax history
| Year | Property taxes | Tax assessment |
|---|---|---|
| 2025 | -- | $725,457 |
| 2024 | $8,442 +13.4% | $725,457 +6.7% |
| 2023 | $7,444 | $679,835 +3311.1% |
Find assessor info on the county website
BuyAbility℠ payment
Est. payment
$4,643/mo
Principal & interest
$3600
Property taxes
$718
Other costs
$325
Climate risks
Neighborhood: 76431
Nearby schools
GreatSchools rating
- 5/10Chico Elementary SchoolGrades: PK-5Distance: 5.7 mi
- 5/10Chico Middle SchoolGrades: 6-8Distance: 5.8 mi
- 3/10Chico High SchoolGrades: 9-12Distance: 5.7 mi
Schools provided by the listing agent
- Elementary: Chico
- Middle: Chico
- High: Chico
- District: Chico ISD
Source: NTREIS. This data may not be complete. We recommend contacting the local school district to confirm school assignments for this home.
- Loading
- Loading
